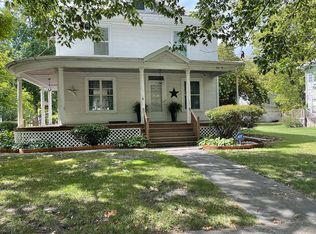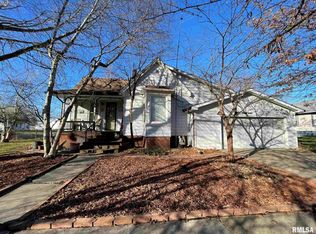Sold for $145,000
$145,000
104 W Chestnut St, Avon, IL 61415
3beds
2,188sqft
Single Family Residence, Residential
Built in 1957
0.56 Acres Lot
$156,500 Zestimate®
$66/sqft
$1,263 Estimated rent
Home value
$156,500
$144,000 - $169,000
$1,263/mo
Zestimate® history
Loading...
Owner options
Explore your selling options
What's special
This charming brick home has 3 bedroom 2 bath, tastefully remodeled kitchen, with newer counter tops, stove and oven and range hood, updated flooring 2017. Laundry on main floor off breeze way that leads to a large patio over looking a beautiful large manicured back yard. Large window in living room and south side of house windows were replaced 2011. Large living room has gas insert fireplace, kitchen has a gas line ran already just hasn't been hooked up, fireplace does burn wood also. Large two car garage with lots of storage above. Heated floors in kitchen and bathroom. All measurements are approximate not guaranteed.
Zillow last checked: 8 hours ago
Listing updated: September 05, 2025 at 07:22am
Listed by:
Jeanine Smith 309-338-6540,
Gorsuch Realty & Auction
Bought with:
Lisa Inman, 471022023
Jim Maloof Realty, Inc.
Collins
Jim Maloof Realty, Inc.
Source: RMLS Alliance,MLS#: PA1245089 Originating MLS: Peoria Area Association of Realtors
Originating MLS: Peoria Area Association of Realtors

Facts & features
Interior
Bedrooms & bathrooms
- Bedrooms: 3
- Bathrooms: 2
- Full bathrooms: 2
Bedroom 1
- Level: Main
- Dimensions: 14ft 0in x 15ft 0in
Bedroom 2
- Level: Main
- Dimensions: 11ft 0in x 15ft 0in
Bedroom 3
- Level: Upper
- Dimensions: 23ft 0in x 14ft 0in
Other
- Level: Main
- Dimensions: 17ft 0in x 15ft 0in
Other
- Area: 0
Additional level
- Area: 322
Additional room
- Description: Breezeway/Enclosed Porch
- Level: Main
- Dimensions: 20ft 0in x 12ft 0in
Additional room 2
- Description: Attic/storage
- Level: Upper
- Dimensions: 30ft 0in x 15ft 0in
Kitchen
- Level: Main
- Dimensions: 10ft 0in x 10ft 0in
Laundry
- Level: Main
- Dimensions: 15ft 0in x 6ft 0in
Living room
- Level: Main
- Dimensions: 30ft 0in x 15ft 0in
Main level
- Area: 2188
Heating
- Hot Water
Cooling
- Central Air
Appliances
- Included: Dishwasher, Disposal, Dryer, Range Hood, Range, Washer, Gas Water Heater
Features
- Basement: Partial
- Number of fireplaces: 2
- Fireplace features: Gas Log, Insert, Kitchen, Living Room, Wood Burning
Interior area
- Total structure area: 2,188
- Total interior livable area: 2,188 sqft
Property
Parking
- Total spaces: 2
- Parking features: Attached, Paved
- Attached garage spaces: 2
- Details: Number Of Garage Remotes: 2
Lot
- Size: 0.56 Acres
- Dimensions: 150 x 162
- Features: Corner Lot, Level
Details
- Parcel number: 010119323016
Construction
Type & style
- Home type: SingleFamily
- Architectural style: Ranch
- Property subtype: Single Family Residence, Residential
Materials
- Frame, Brick
- Roof: Shingle
Condition
- New construction: No
- Year built: 1957
Utilities & green energy
- Sewer: Public Sewer
- Water: Public
Community & neighborhood
Location
- Region: Avon
- Subdivision: R Woods
Price history
| Date | Event | Price |
|---|---|---|
| 12/15/2023 | Sold | $145,000-2%$66/sqft |
Source: | ||
| 11/18/2023 | Pending sale | $147,900$68/sqft |
Source: | ||
| 11/10/2023 | Price change | $147,900-1.3%$68/sqft |
Source: | ||
| 10/15/2023 | Price change | $149,900-6.3%$69/sqft |
Source: | ||
| 10/5/2023 | Price change | $159,900-3%$73/sqft |
Source: | ||
Public tax history
| Year | Property taxes | Tax assessment |
|---|---|---|
| 2024 | -- | $36,080 +13.6% |
| 2023 | $2,295 +4.1% | $31,770 +4.5% |
| 2022 | $2,205 | $30,400 +4% |
Find assessor info on the county website
Neighborhood: 61415
Nearby schools
GreatSchools rating
- 9/10Hedding Grade SchoolGrades: PK-5Distance: 10.3 mi
- 9/10Abingdon-Avon Middle SchoolGrades: 6-8Distance: 0.5 mi
- 3/10Abingdon-Avon High SchoolGrades: 9-12Distance: 9.9 mi
Schools provided by the listing agent
- High: Abingdon-Avon
Source: RMLS Alliance. This data may not be complete. We recommend contacting the local school district to confirm school assignments for this home.
Get pre-qualified for a loan
At Zillow Home Loans, we can pre-qualify you in as little as 5 minutes with no impact to your credit score.An equal housing lender. NMLS #10287.

