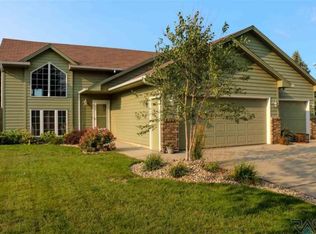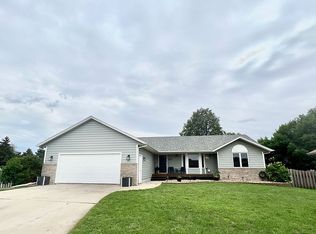Enjoy the natural light that fills this spacious split foyer with a wide open floor plan and vaulted ceiling! Lots of living space and many updates. All this was done just this past year: new roof, new kitchen counter tops, beautiful new flooring in the kitchen and dining room, new landscape rock, new deck floor and new deck stairs! The main floor master bedroom has not one but two large double closets. A full bath and bedroom number two are also on the main. Downstairs you'll find a large family room with a cozy fireplace. There's also a clever built-in home office behind doors you can close when not in use. Lower level is also home to bedroom number three and another bathroom. The utility room has built-in shelving for all your storage needs, plus a huge storage area under the steps. Spring will be here before we know it and the backyard is fully fenced and ready for your family's summer fun!
This property is off market, which means it's not currently listed for sale or rent on Zillow. This may be different from what's available on other websites or public sources.

