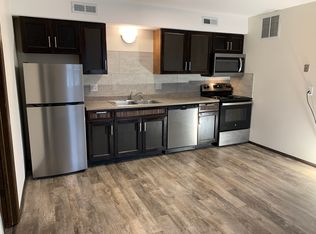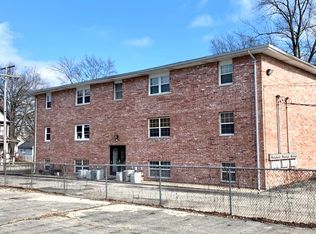Sold for $98,000
$98,000
104 W Allen St, Springfield, IL 62704
3beds
2,208sqft
Single Family Residence, Residential
Built in 1840
8,000 Square Feet Lot
$105,300 Zestimate®
$44/sqft
$1,167 Estimated rent
Home value
$105,300
$95,000 - $117,000
$1,167/mo
Zestimate® history
Loading...
Owner options
Explore your selling options
What's special
If these walls could talk! So much character in this Victorian house that could really be something with some TLC. Natural wood winding staircase, high ceilings and plenty of space. Large eat-in kitchen. Laundry area with natural built in wood cabinet. Bath is on the main level. Large Living room and Family room. PLENTY of space in the storage room. 3 bedrooms on the 2nd level, 2 of which are big enough for king beds and then some. The exterior detailing could really be something again with some elbow grease and fresh paint. This house is on the Historical Register of Homes! Zoned R5b so it could be a business as well. Average for Ameren is $119/month. Average for CWLP is $104/month. Selling as is.
Zillow last checked: 8 hours ago
Listing updated: October 07, 2024 at 01:11pm
Listed by:
Ben Call Offc:217-787-7000,
The Real Estate Group, Inc.
Bought with:
Kyle T Killebrew, 475109198
The Real Estate Group, Inc.
Source: RMLS Alliance,MLS#: CA1027200 Originating MLS: Capital Area Association of Realtors
Originating MLS: Capital Area Association of Realtors

Facts & features
Interior
Bedrooms & bathrooms
- Bedrooms: 3
- Bathrooms: 1
- Full bathrooms: 1
Bedroom 1
- Level: Upper
- Dimensions: 15ft 1in x 15ft 4in
Bedroom 2
- Level: Upper
- Dimensions: 10ft 3in x 10ft 7in
Bedroom 3
- Level: Upper
- Dimensions: 15ft 1in x 15ft 4in
Other
- Level: Main
- Dimensions: 15ft 0in x 10ft 6in
Additional room
- Description: Storage
- Level: Main
- Dimensions: 18ft 0in x 9ft 0in
Family room
- Level: Main
- Dimensions: 15ft 1in x 15ft 3in
Kitchen
- Level: Main
- Dimensions: 13ft 1in x 15ft 1in
Living room
- Level: Main
- Dimensions: 14ft 7in x 15ft 2in
Main level
- Area: 1104
Upper level
- Area: 1104
Heating
- Forced Air
Appliances
- Included: Dishwasher, Disposal, Dryer, Microwave, Range, Refrigerator, Washer
Features
- Ceiling Fan(s), Vaulted Ceiling(s)
- Basement: Unfinished
Interior area
- Total structure area: 2,208
- Total interior livable area: 2,208 sqft
Property
Parking
- Parking features: On Street, Parking Pad
- Has uncovered spaces: Yes
Features
- Levels: Two
Lot
- Size: 8,000 sqft
- Dimensions: 80 x 100
- Features: Corner Lot
Details
- Parcel number: 1433.0482014
Construction
Type & style
- Home type: SingleFamily
- Property subtype: Single Family Residence, Residential
Materials
- Frame, Vinyl Siding
- Foundation: Block, Brick/Mortar
- Roof: Shingle
Condition
- New construction: No
- Year built: 1840
Utilities & green energy
- Sewer: Public Sewer
- Water: Public
Community & neighborhood
Location
- Region: Springfield
- Subdivision: Historic District
Other
Other facts
- Road surface type: Paved
Price history
| Date | Event | Price |
|---|---|---|
| 9/24/2024 | Sold | $98,000+3.2%$44/sqft |
Source: | ||
| 8/17/2024 | Pending sale | $95,000$43/sqft |
Source: | ||
| 8/2/2024 | Price change | $95,000-4.9%$43/sqft |
Source: | ||
| 5/14/2024 | Price change | $99,900-9.2%$45/sqft |
Source: | ||
| 3/28/2024 | Price change | $110,000-6%$50/sqft |
Source: | ||
Public tax history
| Year | Property taxes | Tax assessment |
|---|---|---|
| 2024 | $2,055 +6.5% | $30,471 +9.5% |
| 2023 | $1,930 +5.6% | $27,833 +5.4% |
| 2022 | $1,828 +4.6% | $26,402 +3.9% |
Find assessor info on the county website
Neighborhood: Vinegar Hill
Nearby schools
GreatSchools rating
- 2/10Elizabeth Graham Elementary SchoolGrades: K-5Distance: 0.8 mi
- 3/10Benjamin Franklin Middle SchoolGrades: 6-8Distance: 1.4 mi
- 7/10Springfield High SchoolGrades: 9-12Distance: 0.9 mi
Schools provided by the listing agent
- Elementary: Elizabeth Graham
- Middle: Benjamin Franklin
- High: Springfield
Source: RMLS Alliance. This data may not be complete. We recommend contacting the local school district to confirm school assignments for this home.
Get pre-qualified for a loan
At Zillow Home Loans, we can pre-qualify you in as little as 5 minutes with no impact to your credit score.An equal housing lender. NMLS #10287.

