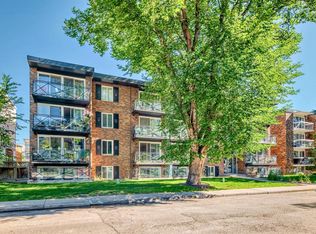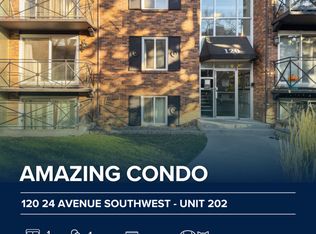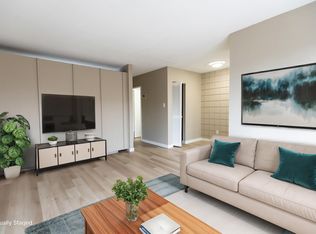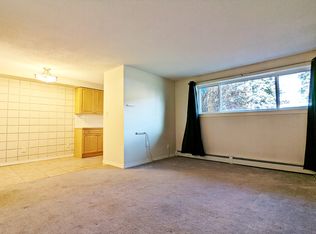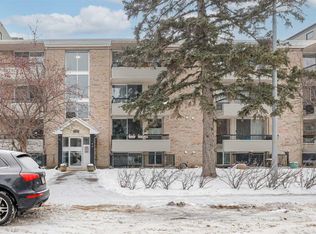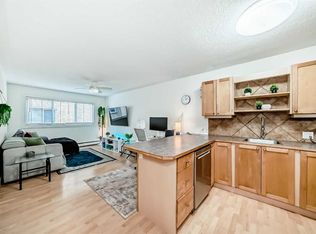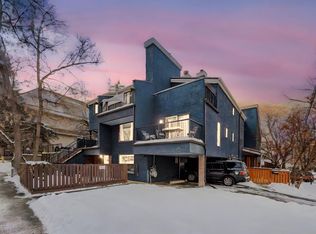104 W 24th Ave SW #206, Calgary, AB T2S 0J9
What's special
- 74 days |
- 25 |
- 0 |
Zillow last checked: 8 hours ago
Listing updated: October 27, 2025 at 05:00am
Mark Calvelo, Associate,
Exp Realty,
Mark David, Associate,
Exp Realty
Facts & features
Interior
Bedrooms & bathrooms
- Bedrooms: 1
- Bathrooms: 1
- Full bathrooms: 1
Other
- Level: Main
- Dimensions: 10`1" x 13`8"
Other
- Level: Main
- Dimensions: 10`0" x 5`1"
Kitchen
- Level: Main
- Dimensions: 11`9" x 8`1"
Living room
- Level: Main
- Dimensions: 11`9" x 1`1"
Heating
- Baseboard
Cooling
- None
Appliances
- Included: Dishwasher, Electric Stove, Microwave, Refrigerator, Washer/Dryer
- Laundry: In Unit
Features
- No Animal Home, No Smoking Home
- Flooring: Hardwood, Tile
- Windows: Window Coverings
- Has fireplace: No
- Common walls with other units/homes: 1 Common Wall
Interior area
- Total interior livable area: 427 sqft
Property
Parking
- Total spaces: 1
- Parking features: Off Street, Stall, Assigned
Features
- Levels: Single Level Unit
- Stories: 4
- Entry location: Other
- Patio & porch: See Remarks
- Exterior features: Balcony
Details
- Parcel number: 95240800
- Zoning: DC (pre 1P2007)
Construction
Type & style
- Home type: Apartment
- Property subtype: Apartment
- Attached to another structure: Yes
Materials
- Brick, Wood Frame
- Roof: See Remarks
Condition
- New construction: No
- Year built: 1971
Community & HOA
Community
- Features: Other, Park, Playground, Sidewalks, Street Lights
- Subdivision: Mission
HOA
- Has HOA: Yes
- Amenities included: Coin Laundry
- Services included: Common Area Maintenance, Gas, Heat, Insurance, Maintenance Grounds, Parking, Professional Management, Reserve Fund Contributions, See Remarks, Sewer, Snow Removal, Trash, Water
- HOA fee: C$570 monthly
Location
- Region: Calgary
Financial & listing details
- Price per square foot: C$426/sqft
- Date on market: 10/2/2025
- Inclusions: N/A
(403) 829-3158
By pressing Contact Agent, you agree that the real estate professional identified above may call/text you about your search, which may involve use of automated means and pre-recorded/artificial voices. You don't need to consent as a condition of buying any property, goods, or services. Message/data rates may apply. You also agree to our Terms of Use. Zillow does not endorse any real estate professionals. We may share information about your recent and future site activity with your agent to help them understand what you're looking for in a home.
Price history
Price history
Price history is unavailable.
Public tax history
Public tax history
Tax history is unavailable.Climate risks
Neighborhood: Mission
Nearby schools
GreatSchools rating
No schools nearby
We couldn't find any schools near this home.
- Loading
