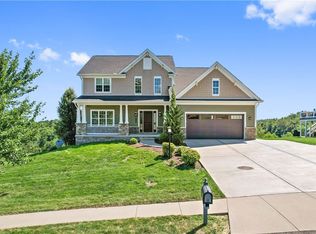Sold for $625,000
$625,000
104 Vista Ridge Ln, Valencia, PA 16059
4beds
--sqft
Single Family Residence
Built in 2013
0.51 Acres Lot
$693,100 Zestimate®
$--/sqft
$3,456 Estimated rent
Home value
$693,100
$658,000 - $728,000
$3,456/mo
Zestimate® history
Loading...
Owner options
Explore your selling options
What's special
This custom home will Wow you with its Craftsman style & custom landscaping. Step into the welcoming foyer and enter into the stunning completely updated kitchen with upgraded SS, double ovens, leathered granite counters, custom backsplash, tall cabinetry & center island w/pendant lights. EIK has bright windows overlooking the spacious homesite. Open and bright FR w/ impressive views, new floors throughout and featuring a gas FP. A large Trex deck with covered seating area over looks the expansive treed back yard. Main level powder room, mudroom and custom built ins and a private office w/French doors, and new flooring round out the main level. Up the staircase to 2nd level you will find the owners suite, neutral tone, plush carpeting, generous windows & private bath w/shower, dual sink vanity & walk-in closet. 3 bedrooms with large closets and a shared hall bath will complete this level. The walk out finished lower level boasts a full bath and recreation area perfect for gatherings.
Zillow last checked: 8 hours ago
Listing updated: June 02, 2023 at 07:46am
Listed by:
Kristin Wilkinson 724-776-3686,
BERKSHIRE HATHAWAY THE PREFERRED REALTY
Bought with:
Kristin Bowser, RS362034
EXP REALTY LLC
Source: WPMLS,MLS#: 1602151 Originating MLS: West Penn Multi-List
Originating MLS: West Penn Multi-List
Facts & features
Interior
Bedrooms & bathrooms
- Bedrooms: 4
- Bathrooms: 4
- Full bathrooms: 3
- 1/2 bathrooms: 1
Primary bedroom
- Level: Upper
- Dimensions: 15x15
Bedroom 2
- Level: Upper
- Dimensions: 13x13
Bedroom 3
- Level: Upper
- Dimensions: 14x12
Bedroom 4
- Level: Upper
- Dimensions: 12x12
Den
- Level: Main
- Dimensions: 12x11
Entry foyer
- Level: Main
- Dimensions: 8x5
Family room
- Level: Main
- Dimensions: 22x15
Game room
- Level: Lower
- Dimensions: 40x23
Kitchen
- Level: Main
- Dimensions: 25x12
Laundry
- Level: Main
- Dimensions: 8x5
Heating
- Forced Air, Gas
Cooling
- Central Air
Appliances
- Included: Some Gas Appliances, Convection Oven, Cooktop, Dryer, Dishwasher, Disposal, Microwave, Refrigerator, Washer
Features
- Jetted Tub, Kitchen Island, Window Treatments
- Flooring: Hardwood, Carpet
- Windows: Multi Pane, Screens, Window Treatments
- Basement: Finished,Walk-Out Access
- Number of fireplaces: 1
- Fireplace features: Gas
Property
Parking
- Total spaces: 2
- Parking features: Attached, Garage, Garage Door Opener
- Has attached garage: Yes
Features
- Levels: Two
- Stories: 2
- Pool features: None
- Has spa: Yes
Lot
- Size: 0.51 Acres
- Dimensions: 89 x 250 x 52 x 27 x 200
Details
- Parcel number: 010S8E1020000
Construction
Type & style
- Home type: SingleFamily
- Architectural style: Colonial,Two Story
- Property subtype: Single Family Residence
Materials
- Frame
- Roof: Asphalt
Condition
- Resale
- Year built: 2013
Utilities & green energy
- Sewer: Public Sewer
- Water: Public
Community & neighborhood
Security
- Security features: Security System
Location
- Region: Valencia
- Subdivision: Vista Ridge
HOA & financial
HOA
- Has HOA: Yes
- HOA fee: $25 monthly
Price history
| Date | Event | Price |
|---|---|---|
| 6/2/2023 | Sold | $625,000 |
Source: | ||
| 5/1/2023 | Contingent | $625,000 |
Source: | ||
| 4/27/2023 | Listed for sale | $625,000+58.5% |
Source: | ||
| 6/19/2013 | Sold | $394,360 |
Source: Public Record Report a problem | ||
Public tax history
| Year | Property taxes | Tax assessment |
|---|---|---|
| 2024 | $4,573 +2.5% | $32,580 |
| 2023 | $4,460 +3.1% | $32,580 |
| 2022 | $4,325 | $32,580 |
Find assessor info on the county website
Neighborhood: 16059
Nearby schools
GreatSchools rating
- NAMars Area Primary CenterGrades: K-1Distance: 1.2 mi
- 6/10Mars Area Middle SchoolGrades: 7-8Distance: 1.1 mi
- 9/10Mars Area Senior High SchoolGrades: 9-12Distance: 0.9 mi
Schools provided by the listing agent
- District: Mars Area
Source: WPMLS. This data may not be complete. We recommend contacting the local school district to confirm school assignments for this home.
Get pre-qualified for a loan
At Zillow Home Loans, we can pre-qualify you in as little as 5 minutes with no impact to your credit score.An equal housing lender. NMLS #10287.
