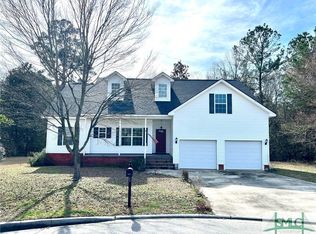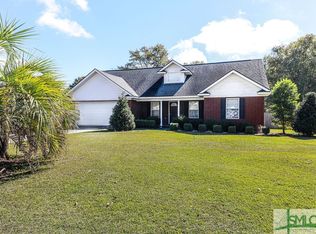Sold for $316,000
$316,000
104 Vine Court, Springfield, GA 31329
3beds
1,758sqft
Single Family Residence
Built in 2004
0.96 Acres Lot
$304,800 Zestimate®
$180/sqft
$2,016 Estimated rent
Home value
$304,800
$268,000 - $344,000
$2,016/mo
Zestimate® history
Loading...
Owner options
Explore your selling options
What's special
Welcome to 104 Vine Court—where comfort meets charm in the heart of Springfield, GA. This beautifully maintained home sits on nearly an acre and offers a split floorplan with 3 spacious bedrooms and 2 full baths. Step into the inviting living room featuring vaulted ceilings and a cozy gas fireplace, perfect for relaxing evenings at home. The kitchen is a chef’s delight, complete with granite countertops, stainless steel appliances, and plenty of cabinet space. Just above the garage, a unique spiral staircase leads to a bonus room—ideal for a home office, playroom, or creative space. Out back, you’ll love the expansive fenced yard and large deck, made for entertaining under the Georgia sky. All of this is tucked away on a quiet cul-de-sac, just minutes from the charm and convenience of downtown Springfield. Don’t miss your chance to own this one-of-a-kind home!
Zillow last checked: 8 hours ago
Listing updated: July 10, 2025 at 11:59am
Listed by:
Heather Collier 912-512-5790,
Next Move Real Estate LLC
Bought with:
Benjamin Love, 419796
Next Move Real Estate LLC
Braeden Cribbs, 438907
Next Move Real Estate LLC
Source: Hive MLS,MLS#: SA328977 Originating MLS: Savannah Multi-List Corporation
Originating MLS: Savannah Multi-List Corporation
Facts & features
Interior
Bedrooms & bathrooms
- Bedrooms: 3
- Bathrooms: 2
- Full bathrooms: 2
Heating
- Central, Electric, Heat Pump
Cooling
- Central Air, Electric, Heat Pump
Appliances
- Included: Dishwasher, Electric Water Heater, Microwave, Oven, Range
- Laundry: Washer Hookup, Dryer Hookup, In Hall
Features
- Breakfast Bar, Ceiling Fan(s), Double Vanity, Garden Tub/Roman Tub, Kitchen Island, Main Level Primary, Pull Down Attic Stairs, Split Bedrooms, Separate Shower, Vaulted Ceiling(s)
- Basement: None
- Attic: Pull Down Stairs
- Number of fireplaces: 1
- Fireplace features: Living Room, Wood Burning Stove
- Common walls with other units/homes: No Common Walls
Interior area
- Total interior livable area: 1,758 sqft
Property
Parking
- Total spaces: 2
- Parking features: Attached, Garage Door Opener
- Garage spaces: 2
Features
- Patio & porch: Deck, Front Porch
- Exterior features: Deck
- Fencing: Yard Fenced
Lot
- Size: 0.96 Acres
- Features: Cul-De-Sac
Details
- Parcel number: S114000000016000
- Zoning: R-1
- Zoning description: Single Family
- Special conditions: Standard
Construction
Type & style
- Home type: SingleFamily
- Architectural style: Traditional
- Property subtype: Single Family Residence
- Attached to another structure: Yes
Materials
- Vinyl Siding
- Foundation: Raised, Slab
- Roof: Asphalt
Condition
- Year built: 2004
Utilities & green energy
- Electric: 220 Volts
- Sewer: Public Sewer
- Water: Public
- Utilities for property: Cable Available, Underground Utilities
Community & neighborhood
Community
- Community features: Street Lights
Location
- Region: Springfield
- Subdivision: Cedar Creek
HOA & financial
HOA
- Has HOA: Yes
- HOA fee: $50 annually
Other
Other facts
- Listing agreement: Exclusive Right To Sell
- Listing terms: Cash,Conventional,FHA,VA Loan
- Ownership type: Homeowner/Owner
- Road surface type: Asphalt
Price history
| Date | Event | Price |
|---|---|---|
| 5/29/2025 | Sold | $316,000+0.3%$180/sqft |
Source: | ||
| 4/11/2025 | Listed for sale | $314,900+90.8%$179/sqft |
Source: | ||
| 5/15/2018 | Sold | $165,000-2.4%$94/sqft |
Source: Public Record Report a problem | ||
| 4/12/2018 | Pending sale | $169,000$96/sqft |
Source: Keller Williams Realty Coastal Area Partners #186777 Report a problem | ||
| 4/10/2018 | Price change | $169,000-0.5%$96/sqft |
Source: Keller Williams Realty Coastal Area Partners #186777 Report a problem | ||
Public tax history
| Year | Property taxes | Tax assessment |
|---|---|---|
| 2024 | $2,979 +11.1% | $107,288 +16.1% |
| 2023 | $2,682 -6% | $92,423 +1.8% |
| 2022 | $2,854 +0.6% | $90,823 +12.5% |
Find assessor info on the county website
Neighborhood: 31329
Nearby schools
GreatSchools rating
- 7/10Springfield Elementary SchoolGrades: PK-5Distance: 0.4 mi
- 7/10Effingham County Middle SchoolGrades: 6-8Distance: 3.4 mi
- 6/10Effingham County High SchoolGrades: 9-12Distance: 3.2 mi
Schools provided by the listing agent
- Elementary: Springfield
- Middle: Effingham
- High: Effingham
Source: Hive MLS. This data may not be complete. We recommend contacting the local school district to confirm school assignments for this home.
Get pre-qualified for a loan
At Zillow Home Loans, we can pre-qualify you in as little as 5 minutes with no impact to your credit score.An equal housing lender. NMLS #10287.
Sell for more on Zillow
Get a Zillow Showcase℠ listing at no additional cost and you could sell for .
$304,800
2% more+$6,096
With Zillow Showcase(estimated)$310,896

