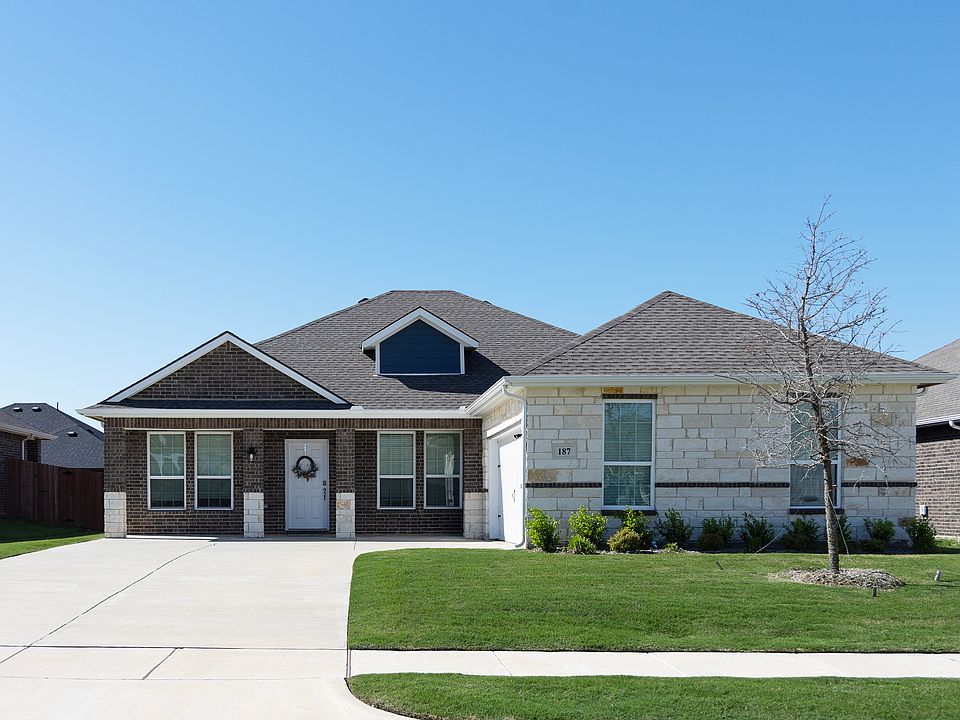Welcome to Your Dream Home at Red Oak by Camden Homes! Discover the perfect blend of modern living and timeless charm in this gorgeous 4-bedroom home with a dedicated study and 2 bathrooms. Designed for both comfort and style, the open-concept layout features elegant granite countertops, sleek stainless steel appliances, and thoughtful details throughout. Relax or entertain in the roomy backyard – ideal for family fun or your pets to play. Ready to make this house your home? Reach out today and ask about special buyer incentives through Spero Mortgage and more details from the builder-Camden Homes LLC.
Pending
$384,195
104 Village Ct, Red Oak, TX 75154
4beds
2,100sqft
Single Family Residence
Built in 2024
7,100 sqft lot
$-- Zestimate®
$183/sqft
$35/mo HOA
- 146 days
- on Zillow |
- 10 |
- 0 |
Zillow last checked: 7 hours ago
Listing updated: February 23, 2025 at 04:15am
Listed by:
Reuben Riojas 0701516 469-571-0900,
United Real Estate DFW 817-360-8499
Source: NTREIS,MLS#: 20795976
Travel times
Schedule tour
Select a date
Facts & features
Interior
Bedrooms & bathrooms
- Bedrooms: 4
- Bathrooms: 3
- Full bathrooms: 2
- 1/2 bathrooms: 1
Primary bedroom
- Features: Dual Sinks, Separate Shower, Walk-In Closet(s)
- Level: First
- Dimensions: 19 x 14
Bedroom
- Level: First
- Dimensions: 13 x 13
Bedroom
- Level: First
- Dimensions: 13 x 13
Bedroom
- Level: First
- Dimensions: 0 x 0
Breakfast room nook
- Level: First
- Dimensions: 0 x 0
Dining room
- Level: First
- Dimensions: 13 x 11
Kitchen
- Level: First
- Dimensions: 0 x 0
Living room
- Level: First
- Dimensions: 15 x 20
Utility room
- Level: First
- Dimensions: 0 x 0
Heating
- Central, Electric
Cooling
- Central Air, Ceiling Fan(s), Electric
Appliances
- Included: Dishwasher, Electric Oven, Disposal, Microwave
Features
- Other
- Flooring: Luxury Vinyl, Luxury VinylPlank
- Has basement: No
- Has fireplace: No
- Fireplace features: None
Interior area
- Total interior livable area: 2,100 sqft
Property
Parking
- Total spaces: 2
- Parking features: Garage
- Attached garage spaces: 2
Features
- Levels: One
- Stories: 1
- Pool features: None
- Fencing: Fenced
Lot
- Size: 7,100 sqft
Details
- Parcel number: 303901
Construction
Type & style
- Home type: SingleFamily
- Architectural style: Other,Detached
- Property subtype: Single Family Residence
Materials
- Brick
- Foundation: Slab
- Roof: Composition
Condition
- New construction: Yes
- Year built: 2024
Details
- Builder name: Camden Homes
Utilities & green energy
- Sewer: Public Sewer
- Water: Public
- Utilities for property: Sewer Available, Water Available
Green energy
- Energy efficient items: Appliances, HVAC, Thermostat, Windows
Community & HOA
Community
- Subdivision: Creekbend Addition
HOA
- Has HOA: Yes
- Services included: Association Management
- HOA fee: $420 annually
- HOA name: Creekbend Estates
- HOA phone: 972-332-4611
Location
- Region: Red Oak
Financial & listing details
- Price per square foot: $183/sqft
- Tax assessed value: $55,000
- Annual tax amount: $1,196
- Date on market: 12/16/2024
About the community
Experience family-friendly, suburban living when you choose Creekbend Estates as your new home. Just 20 minutes south of Downtown Dallas, Creekbend is a located in Red Oak, near Legacy Square, a newly approved retail and entertainment development featuring B&B Theaters, various restaurants, retailers, and more. Right around the corner of the community, you can find a shopping center with groceries and food for everyday needs. If you're looking for some weekend fun, you can visit Cassaro Winery just 10 minutes west or Dallas' Bishop Arts District with plenty of restaurants, galleries, bars, and more.
Source: Camden Homes

