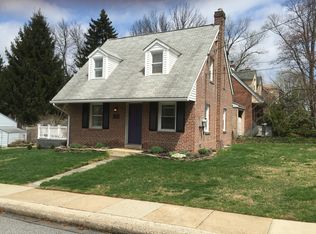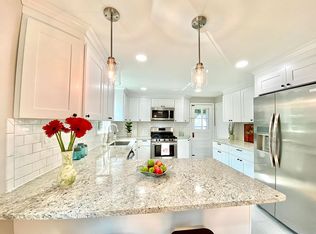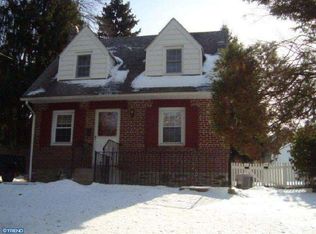Incredible opportunity to own a single-family home, with private drive and garage in award winning Rose Tree Media Schools! Step into the formal living room with hardwood floors, and built ins. Formal dining room, also with hardwood floors. Nice sized updated, eat-in kitchen, with plenty of cabinet space, island, and brand new appliances! Large family room with brick, wood burning fireplace. Main level powder room. Walk out to nice sized rear yard, patio and one car attached garage. Second floor offers large master bedroom with a room that could be made into a walk-in closet or nursery and full bath. Two additional, generous sized bedrooms and hall bath. All of this, close to downtown Media, with its fine restaurants, shopping and train to Center City, and minutes to the Philadelphia Airport! Don't Delay!
This property is off market, which means it's not currently listed for sale or rent on Zillow. This may be different from what's available on other websites or public sources.


