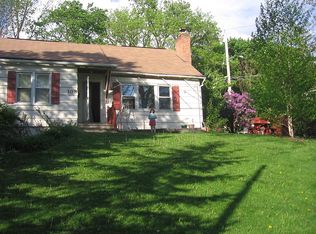Closed
$352,500
104 Valley Rd, Ithaca, NY 14850
2beds
1,430sqft
Single Family Residence
Built in 1950
9,818.42 Square Feet Lot
$406,400 Zestimate®
$247/sqft
$2,602 Estimated rent
Home value
$406,400
$374,000 - $443,000
$2,602/mo
Zestimate® history
Loading...
Owner options
Explore your selling options
What's special
Charming mid-century hillside ranch in the heart of Belle Sherman, just a block from the elementary school, 4 blocks from Cornell Campus. Large picture windows in living room face south to bring light in all day. Classic open living-dining room ready to entertain. Comfortable eat-in kitchen with sliding glass doors to 3-season sunporch for year-round enjoyment of the garden. Primary bath updated, has accessible, walk-in shower, additional full bath with laundry on main floor. Two bedrooms plus a big family room that is multi-purpose: guest suite, office or craft room. Private garden with large deck for lots of summer fun. One car garage plus storage room.
Zillow last checked: 8 hours ago
Listing updated: December 06, 2023 at 04:31am
Listed by:
Ellen Morris-Knower EMKIthaca@gmail.com,
Howard Hanna S Tier Inc
Bought with:
Pauline Morin
Howard Hanna S Tier Inc
Source: NYSAMLSs,MLS#: IB408028 Originating MLS: Ithaca Board of Realtors
Originating MLS: Ithaca Board of Realtors
Facts & features
Interior
Bedrooms & bathrooms
- Bedrooms: 2
- Bathrooms: 2
- Full bathrooms: 2
Bedroom 1
- Dimensions: 11.00 x 11.00
Bedroom 1
- Dimensions: 13.00 x 16.00
Bedroom 1
- Dimensions: 20.00 x 14.00
Bedroom 1
- Dimensions: 11.00 x 15.00
Bedroom 1
- Dimensions: 11.00 x 8.00
Bedroom 2
- Dimensions: 11.00 x 13.00
Bedroom 2
- Dimensions: 6.00 x 9.00
Heating
- Gas, Other, See Remarks, Forced Air
Cooling
- Other, See Remarks, Central Air, Window Unit(s), Wall Unit(s)
Appliances
- Included: Dryer, Dishwasher, Exhaust Fan, Freezer, Gas Oven, Gas Range, Microwave, Refrigerator, Range Hood, Washer
Features
- Entrance Foyer, Eat-in Kitchen, Main Level Primary
- Flooring: Carpet, Hardwood, Other, See Remarks, Varies, Vinyl
- Basement: Crawl Space,Partial
- Number of fireplaces: 1
Interior area
- Total structure area: 1,430
- Total interior livable area: 1,430 sqft
Property
Parking
- Total spaces: 1
- Parking features: Garage
- Garage spaces: 1
Features
- Patio & porch: Deck, Patio
- Exterior features: Deck, Patio
Lot
- Size: 9,818 sqft
- Dimensions: 54 x
Details
- Additional structures: Shed(s), Storage
- Parcel number: 500700 84.513
Construction
Type & style
- Home type: SingleFamily
- Architectural style: Ranch
- Property subtype: Single Family Residence
Materials
- Frame, Wood Siding
- Foundation: Block
- Roof: Asphalt,Other,See Remarks
Condition
- Year built: 1950
Utilities & green energy
- Sewer: Connected
- Water: Connected, Public
- Utilities for property: High Speed Internet Available, Sewer Connected, Water Connected
Green energy
- Energy efficient items: Windows
Community & neighborhood
Location
- Region: Ithaca
Other
Other facts
- Listing terms: Cash,Conventional
Price history
| Date | Event | Price |
|---|---|---|
| 12/7/2023 | Listing removed | -- |
Source: | ||
| 4/6/2023 | Sold | $352,500+7%$247/sqft |
Source: | ||
| 3/2/2023 | Pending sale | $329,500$230/sqft |
Source: | ||
| 2/4/2023 | Contingent | $329,500$230/sqft |
Source: | ||
| 1/30/2023 | Listed for sale | $329,500$230/sqft |
Source: | ||
Public tax history
| Year | Property taxes | Tax assessment |
|---|---|---|
| 2024 | -- | $352,500 +8.8% |
| 2023 | -- | $324,000 +8% |
| 2022 | -- | $300,000 +13.2% |
Find assessor info on the county website
Neighborhood: 14850
Nearby schools
GreatSchools rating
- 6/10Belle Sherman SchoolGrades: PK-5Distance: 0.2 mi
- 6/10Boynton Middle SchoolGrades: 6-8Distance: 1.8 mi
- 9/10Ithaca Senior High SchoolGrades: 9-12Distance: 1.6 mi
Schools provided by the listing agent
- Elementary: Belle Sherman
- Middle: Dewitt Middle
- District: Ithaca
Source: NYSAMLSs. This data may not be complete. We recommend contacting the local school district to confirm school assignments for this home.
