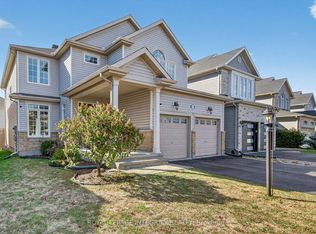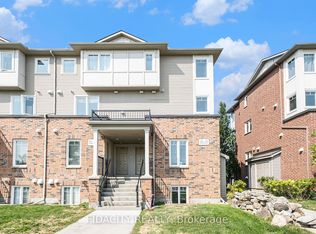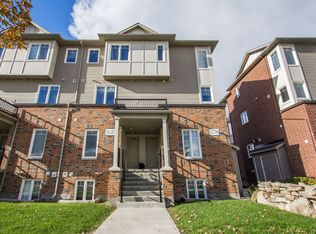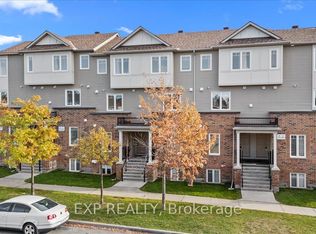Perfectly located on a quiet street, this exclusive townhome with extensive upgrades is what you're waiting for! Situated on a quiet street & park walking distance in a desirable neighbourhood. The townhome features a bright tile foyer, & maple hardwood floors throughout the living/dining room, hardwood all throughout the stairs and second floor as well. The eat-in, gourmet kitchen is complete with stainless steel appliances, granite countertop, tile backsplash. Your second floor includes three (3) large bedrooms with an en suite similar to a spa getaway, in the main. The basement is the perfect man cave or play area for your children, newly painted, renovated and waiting for you. Association fee of $58.00 per month which includes, garbage pickup, snow removal from common area road. Some photos have been virtually staged.
This property is off market, which means it's not currently listed for sale or rent on Zillow. This may be different from what's available on other websites or public sources.



