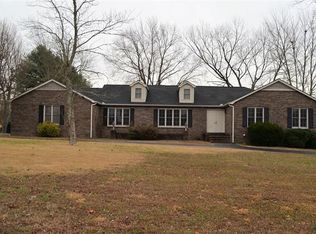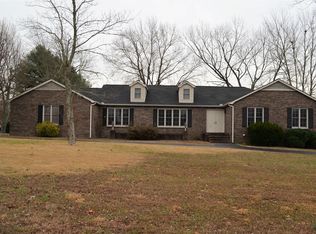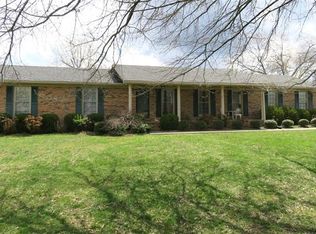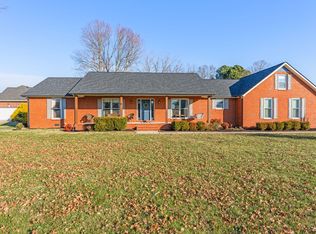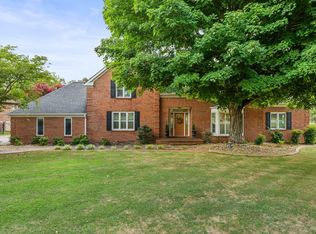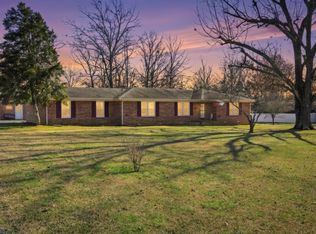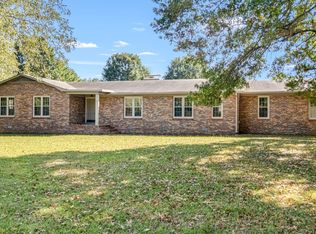MOTIVATED SELLER- BRING ALL OFFERS!
This lovely property in sought after Tara Estates offers comfort and luxury. Situated on a 0.81-acre corner lot, this all-brick ranch home features four bedrooms and two and a half baths. The highlight is the 40x20 saltwater in-ground pool, perfect for relaxation. Inside, the den with a cozy fireplace is ideal for gatherings. Formal living room & separate dining room offer lots of space for entertaining family and friends. The 13x17 sunroom is finished, but not heated and cooled and opens to a covered deck, blending indoor and outdoor spaces. The property includes two semi-finished attic rooms, a storage building, and a two-car garage. With a new $26,000 architectural roof, this home combines upgrades with timeless appeal, all within a privacy-fenced lot. Possible owner financing for 80% loan, 20 years @ 1% under the going rate. Bring All Offers!
Active
Price cut: $10.1K (1/8)
$479,900
104 Twelve Oaks Rd, Tullahoma, TN 37388
4beds
2,755sqft
Est.:
Single Family Residence, Residential
Built in 1983
0.83 Acres Lot
$-- Zestimate®
$174/sqft
$2/mo HOA
What's special
All-brick ranch homeCozy fireplaceTwo-car garageStorage buildingPrivacy-fenced lotSeparate dining roomCovered deck
- 95 days |
- 1,159 |
- 33 |
Zillow last checked: 8 hours ago
Listing updated: January 16, 2026 at 08:40am
Listing Provided by:
JOE ORR 931-247-5056,
WEICHERT, REALTORS Joe Orr & Associates 931-455-0555
Source: RealTracs MLS as distributed by MLS GRID,MLS#: 3032436
Tour with a local agent
Facts & features
Interior
Bedrooms & bathrooms
- Bedrooms: 4
- Bathrooms: 3
- Full bathrooms: 2
- 1/2 bathrooms: 1
- Main level bedrooms: 4
Bedroom 1
- Features: Full Bath
- Level: Full Bath
- Area: 225 Square Feet
- Dimensions: 15x15
Bedroom 2
- Area: 180 Square Feet
- Dimensions: 12x15
Bedroom 3
- Area: 132 Square Feet
- Dimensions: 11x12
Bedroom 4
- Area: 132 Square Feet
- Dimensions: 11x12
Den
- Features: Separate
- Level: Separate
- Area: 320 Square Feet
- Dimensions: 16x20
Living room
- Features: Formal
- Level: Formal
- Area: 294 Square Feet
- Dimensions: 14x21
Other
- Features: Breakfast Room
- Level: Breakfast Room
- Area: 144 Square Feet
- Dimensions: 12x12
Heating
- Central
Cooling
- Central Air
Appliances
- Included: Dishwasher, Disposal, Electric Oven, Cooktop
- Laundry: Electric Dryer Hookup, Washer Hookup
Features
- Pantry, High Speed Internet
- Flooring: Tile, Vinyl
- Basement: Other
- Number of fireplaces: 1
- Fireplace features: Family Room
Interior area
- Total structure area: 2,755
- Total interior livable area: 2,755 sqft
- Finished area above ground: 2,755
Property
Parking
- Total spaces: 2
- Parking features: Attached
- Attached garage spaces: 2
Features
- Levels: One
- Stories: 1
- Patio & porch: Deck, Covered
- Has private pool: Yes
- Pool features: In Ground
- Fencing: Back Yard
Lot
- Size: 0.83 Acres
- Dimensions: 295 x 160 IRR
- Features: Corner Lot
- Topography: Corner Lot
Details
- Additional structures: Storage
- Parcel number: 109N C 00100 000
- Special conditions: Standard
Construction
Type & style
- Home type: SingleFamily
- Architectural style: Ranch
- Property subtype: Single Family Residence, Residential
Materials
- Brick
- Roof: Shingle
Condition
- New construction: No
- Year built: 1983
Utilities & green energy
- Sewer: Public Sewer
- Water: Public
- Utilities for property: Water Available, Cable Connected
Community & HOA
Community
- Subdivision: Tara Estates
HOA
- Has HOA: Yes
- HOA fee: $25 annually
Location
- Region: Tullahoma
Financial & listing details
- Price per square foot: $174/sqft
- Tax assessed value: $298,500
- Annual tax amount: $2,992
- Date on market: 10/23/2025
Estimated market value
Not available
Estimated sales range
Not available
Not available
Price history
Price history
| Date | Event | Price |
|---|---|---|
| 1/8/2026 | Price change | $479,900-2.1%$174/sqft |
Source: | ||
| 10/23/2025 | Listed for sale | $489,999-2%$178/sqft |
Source: | ||
| 10/17/2025 | Listing removed | $500,000$181/sqft |
Source: | ||
| 5/2/2025 | Listed for sale | $500,000$181/sqft |
Source: | ||
| 4/14/2025 | Contingent | $500,000$181/sqft |
Source: | ||
Public tax history
Public tax history
| Year | Property taxes | Tax assessment |
|---|---|---|
| 2025 | $3,141 +5% | $74,625 |
| 2024 | $2,992 | $74,625 |
| 2023 | $2,992 | $74,625 |
Find assessor info on the county website
BuyAbility℠ payment
Est. payment
$2,726/mo
Principal & interest
$2312
Property taxes
$244
Other costs
$170
Climate risks
Neighborhood: 37388
Nearby schools
GreatSchools rating
- 6/10Robert E Lee Elementary SchoolGrades: K-5Distance: 0.7 mi
- 6/10East Middle SchoolGrades: 6-8Distance: 0.6 mi
- 5/10Tullahoma High SchoolGrades: 9-12Distance: 1.5 mi
Schools provided by the listing agent
- Elementary: Robert E Lee Elementary
- Middle: East Middle School
- High: Tullahoma High School
Source: RealTracs MLS as distributed by MLS GRID. This data may not be complete. We recommend contacting the local school district to confirm school assignments for this home.
