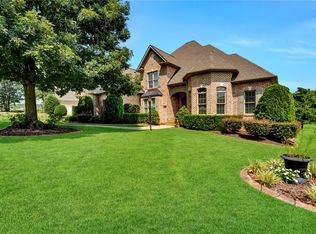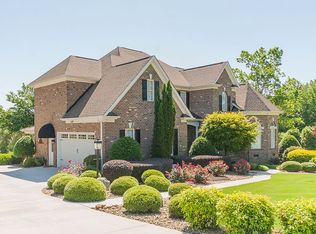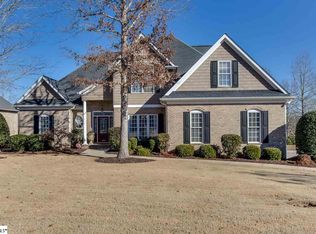Sold for $30,000
$30,000
104 Tully Dr, Anderson, SC 29621
4beds
3,702sqft
SingleFamily
Built in 2005
0.38 Acres Lot
$602,200 Zestimate®
$8/sqft
$3,285 Estimated rent
Home value
$602,200
$554,000 - $650,000
$3,285/mo
Zestimate® history
Loading...
Owner options
Explore your selling options
What's special
Brookstone Meadows Subdivision! Breathtaking and impressive describe 104 Tully Drive! Enjoy over 3660 square feet of versatile space, with 4 bedrooms and 3.5 baths, and an open floor plan that facilitates grand scale entertaining as well as comfortable family living. Beautiful hardwood floors grace most of the main level, including the beautiful family room that opens to the custom sun room with dining and cooking area that includes granite from the Ancient Seabed Natural Stone collection. The top-notch kitchen includes granite, gas cook-top, walk-in pantry and eating bar. A large dining area that opens to the the keeping room that includes a stone fireplace and beautiful windows that lookout over the golf course. A custom office and over-sized laundry room with custom cabinets. You can make this room what you want with all the details! The master retreat will impress you with the extra sitting area, double walk-in closets, and a wonderful luxury bath. The three additional bedrooms are located on the upper level, two share a bath and one enjoys a private bath. There is also a walk-in attic storage area. Enjoy relaxing on the outdoor terrace that overlooks the beautiful landscaped lawn and the 16th green of golf course. There are so many details to this home you will love. Cathedral ceilings, transom windows, central vacuum, sun room with heated floors, landscape lighting, and low maintenance energy efficient home! Brookstone offers great amenities such as tennis, golf and pool!
Facts & features
Interior
Bedrooms & bathrooms
- Bedrooms: 4
- Bathrooms: 4
- Full bathrooms: 3
- 1/2 bathrooms: 1
- Main level bedrooms: 1
Heating
- Heat pump, Electric, Gas
Cooling
- Central
Appliances
- Included: Dishwasher, Dryer, Garbage disposal, Microwave, Refrigerator, Washer
- Laundry: Laundry Room, Washer Hookup, Electric Dryer Hookup, Sink
Features
- Ceiling Fan(s), Jetted Tub, Central Vacuum, Walk-In Closet(s), Gas Logs, Granite Counters, Fireplace, Cathedral Ceiling(s), Cable TV Available, Washer Connection, Bookcases, Tray Ceiling(s), Walk-In Shower, Dryer Connection-Electric, Blinds, Connection - Washer, Electric Garage Door, Laundry Room Sink, Some 9' Ceilings, Connection - Dishwasher, Smoke Detector, Countertops-Solid Surface, Alarm System-Owned, Attic Stairs-Permanent
- Flooring: Tile, Carpet, Hardwood
- Windows: Blinds, Tilt-Out Windows, Vinyl Windows
- Basement: No/Not Applicable
- Attic: Floored
Interior area
- Total interior livable area: 3,702 sqft
Property
Parking
- Total spaces: 2
- Parking features: Garage - Attached
Features
- Patio & porch: Patio
- Exterior features: Shingle (Not Wood), Vinyl, Wood, Brick, Cement / Concrete
- Pool features: Community
- Spa features: Bath
Lot
- Size: 0.38 Acres
- Features: Level, On Golf Course, Shade Trees
Details
- Additional structures: Garage(s), Tennis Court(s)
- Parcel number: 1430601003
- Special conditions: For Sale
Construction
Type & style
- Home type: SingleFamily
- Architectural style: Two Story, Traditional
Condition
- Year built: 2005
Utilities & green energy
- Electric: Electric company/co-op
- Gas: Natural Gas
- Sewer: Public Sewer
- Water: Public
- Utilities for property: Natural Gas Connected, Electricity Connected, Cable Connected, PUBLIC WATER, Public Sewer
Community & neighborhood
Security
- Security features: Smoke Detector(s), Security System Owned
Location
- Region: Anderson
HOA & financial
HOA
- Has HOA: Yes
- HOA fee: $25 monthly
- Services included: Pool, Street Lights
Other
Other facts
- Sewer: Public Sewer
- WaterSource: Public
- Flooring: Carpet, Hardwood, Ceramic Tile
- Appliances: Dishwasher, Refrigerator, Disposal, Gas Cooktop, Convection Oven, Dryer, Washer, Gas Water Heater, Down Draft, Microwave - Built In, Wall Oven
- FireplaceYN: true
- InteriorFeatures: Ceiling Fan(s), Jetted Tub, Central Vacuum, Walk-In Closet(s), Gas Logs, Granite Counters, Fireplace, Cathedral Ceiling(s), Cable TV Available, Washer Connection, Bookcases, Tray Ceiling(s), Walk-In Shower, Dryer Connection-Electric, Blinds, Connection - Washer, Electric Garage Door, Laundry Room Sink, Some 9' Ceilings, Connection - Dishwasher, Smoke Detector, Countertops-Solid Surface, Alarm System-Owned, Attic Stairs-Permanent
- GarageYN: true
- ArchitecturalStyle: Two Story, Traditional
- AttachedGarageYN: true
- HeatingYN: true
- Utilities: Natural Gas Connected, Electricity Connected, Cable Connected, PUBLIC WATER, Public Sewer
- CoolingYN: true
- ExteriorFeatures: Patio, Landscape Lighting, Driveway - Concrete, Tilt-Out Windows, Vinyl Windows, Underground Irrigation
- AssociationYN: 1
- PatioAndPorchFeatures: Patio
- RoomsTotal: 12
- Heating: Zoned, Heat Pump
- CommunityFeatures: Pool, Tennis Court(s), Clubhouse, Common Area, Golf, Walking Trail, Pets Allowed
- ConstructionMaterials: Concrete, Brick, Ceramic Tile, Architectural Shingles, Hardwood
- Cooling: Heat Pump, Zoned
- LotFeatures: Level, On Golf Course, Shade Trees
- ElectricOnPropertyYN: True
- PetsAllowed: Yes
- Gas: Natural Gas
- AssociationFeeIncludes: Pool, Street Lights
- LaundryFeatures: Laundry Room, Washer Hookup, Electric Dryer Hookup, Sink
- OtherStructures: Garage(s), Tennis Court(s)
- PoolFeatures: Community
- FoundationDetails: Crawl Space
- PossibleUse: Single Family
- SecurityFeatures: Smoke Detector(s), Security System Owned
- ParkingFeatures: Attached Garage
- WindowFeatures: Blinds, Tilt-Out Windows, Vinyl Windows
- Attic: Floored
- SpaFeatures: Bath
- MainLevelBedrooms: 1
- SpecialListingConditions: For Sale
- Electric: Electric company/co-op
- Roof: Architectural Shingles
- Basement: No/Not Applicable
- RangeArea: .25 to .49
- IrrigationSource: Underground Irrigation
- BuildingFeatures: Bonus Room, Laundry Room, Breakfast Area, Living/Dining Combination, Office/Study, Sun Room
- MlsStatus: Pending
Price history
| Date | Event | Price |
|---|---|---|
| 1/23/2025 | Sold | $30,000-93.5%$8/sqft |
Source: Public Record Report a problem | ||
| 6/19/2020 | Sold | $460,000-3.2%$124/sqft |
Source: | ||
| 5/8/2020 | Pending sale | $475,000$128/sqft |
Source: RE/MAX Executive #20226678 Report a problem | ||
| 3/20/2020 | Listed for sale | $475,000-4.8%$128/sqft |
Source: RE/MAX Executive #20226678 Report a problem | ||
| 6/23/2018 | Listing removed | $499,000$135/sqft |
Source: iSave Realty #1360461 Report a problem | ||
Public tax history
Tax history is unavailable.
Find assessor info on the county website
Neighborhood: 29621
Nearby schools
GreatSchools rating
- 7/10Spearman Elementary SchoolGrades: PK-5Distance: 6.3 mi
- 5/10Wren Middle SchoolGrades: 6-8Distance: 8.7 mi
- 9/10Wren High SchoolGrades: 9-12Distance: 8.4 mi
Schools provided by the listing agent
- Elementary: Spearman Elem
- Middle: Wren Middle
- High: Wren High
Source: The MLS. This data may not be complete. We recommend contacting the local school district to confirm school assignments for this home.
Get a cash offer in 3 minutes
Find out how much your home could sell for in as little as 3 minutes with a no-obligation cash offer.
Estimated market value
$602,200


