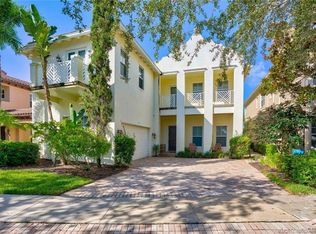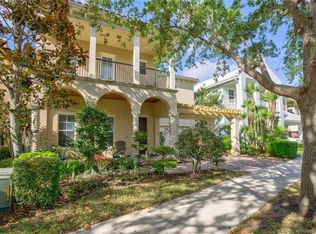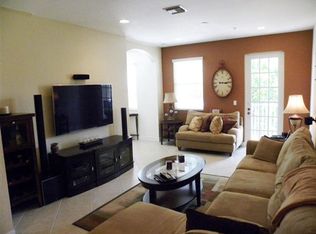Sold for $1,187,500 on 01/30/24
$1,187,500
104 Tulip Tree Ct, Jupiter, FL 33458
4beds
4,455sqft
Single Family Residence
Built in 2006
7,344.22 Square Feet Lot
$1,538,400 Zestimate®
$267/sqft
$8,336 Estimated rent
Home value
$1,538,400
$1.38M - $1.72M
$8,336/mo
Zestimate® history
Loading...
Owner options
Explore your selling options
What's special
LOCATION, LOCATION. Absolutely beautiful four bedroom, five full bath Mediterranean style home on protected preserve in Botanical Gardens. From the opening of the front door to your relaxing area by your private pool, this property is stunning. First floor features marble floors throughout, large formal living and dining room, huge custom gourmet kitchen, family room, office leading out to pool patio, full cabana bath, and breakfast bar. Kitchen includes beautiful granite counters, wall oven and microwave with convection oven. All bedrooms on second floor have there own private bathrooms. Master suite features balcony overlooking beautiful protected marsh lands, wet bar, two huge custom walk in closets, and custom bath including bidet, soaking tub, and separate shower. Laundry room, sitting area, and guest bedroom balcony also on second floor. Two air conditioning units keep both levels cool. Two car garage, pool and summer kitchen. Close to beaches, dining, entertainment and shopping.
Zillow last checked: 8 hours ago
Listing updated: February 02, 2024 at 10:52am
Listed by:
Jeffrey Gray 561-657-1003,
The Keyes Company - Jensen Beach
Bought with:
Rhonda Perez, 3491907
United Realty Group, Inc
Source: Martin County REALTORS® of the Treasure Coast (MCRTC),MLS#: M20038979 Originating MLS: Martin County
Originating MLS: Martin County
Facts & features
Interior
Bedrooms & bathrooms
- Bedrooms: 4
- Bathrooms: 5
- Full bathrooms: 5
Bedroom 1
- Level: Second
- Dimensions: 20 x 14
Bedroom 2
- Level: Second
- Dimensions: 12 x 14
Bedroom 3
- Level: Second
- Dimensions: 12 x 16
Bedroom 4
- Level: Second
Kitchen
- Level: Main
- Dimensions: 14 x 22
Living room
- Level: Main
- Dimensions: 13 x 16
Heating
- Central, Electric
Cooling
- Central Air, Ceiling Fan(s), Electric
Appliances
- Included: Some Electric Appliances, Cooktop, Dryer, Dishwasher, Electric Range, Disposal, Microwave, Range, Refrigerator, Water Heater, Washer
- Laundry: Laundry Tub
Features
- Wet Bar, Bathtub, Cathedral Ceiling(s), Separate/Formal Dining Room, Dual Sinks, French Door(s)/Atrium Door(s), High Ceilings, Kitchen Island, Kitchen/Dining Combo, Living/Dining Room, Pantry, Sitting Area in Primary, Separate Shower, Upper Level Primary, Walk-In Closet(s), Central Vacuum
- Flooring: Carpet, Ceramic Tile, Marble
- Windows: Impact Glass, Metal, Single Hung
- Common walls with other units/homes: End Unit
Interior area
- Total structure area: 5,766
- Total interior livable area: 4,455 sqft
Property
Parking
- Total spaces: 2
- Parking features: Attached, Driveway, Free Parking, Garage, See Remarks, Garage Door Opener
- Has attached garage: Yes
- Covered spaces: 2
- Has uncovered spaces: Yes
Features
- Levels: Multi/Split
- Stories: 2
- Patio & porch: Balcony, Covered, Open, Patio
- Exterior features: Balcony, Fence, Outdoor Grill, Patio, Storm/Security Shutters
- Has private pool: Yes
- Pool features: Gunite, In Ground, Community
- Fencing: Yard Fenced
- Waterfront features: Pond
Lot
- Size: 7,344 sqft
- Features: Corner Lot, Cul-De-Sac
Details
- Parcel number: 30424112150002720
- Special conditions: Corporate Listing
Construction
Type & style
- Home type: SingleFamily
- Architectural style: Multi-Level
- Property subtype: Single Family Residence
Materials
- Block, Concrete, Stucco
- Roof: Barrel
Condition
- New Construction
- New construction: Yes
- Year built: 2006
Utilities & green energy
- Sewer: Public Sewer
- Water: Public
- Utilities for property: Cable Available, Electricity Available, Phone Available, Sewer Connected, Trash Collection, Water Available, Water Connected
Community & neighborhood
Community
- Community features: Playground, Pool, Street Lights, Sidewalks
Location
- Region: Jupiter
- Subdivision: Botanica
HOA & financial
HOA
- Has HOA: Yes
- HOA fee: $274 monthly
- Services included: Common Areas, Maintenance Grounds
Other
Other facts
- Listing terms: Cash,Conventional
- Ownership: Corporation
Price history
| Date | Event | Price |
|---|---|---|
| 1/30/2024 | Sold | $1,187,500-10%$267/sqft |
Source: | ||
| 1/2/2024 | Pending sale | $1,320,000$296/sqft |
Source: | ||
| 9/1/2023 | Price change | $1,320,000-1.5%$296/sqft |
Source: | ||
| 7/22/2023 | Price change | $1,340,000-3.9%$301/sqft |
Source: | ||
| 6/16/2023 | Price change | $1,395,000-12.5%$313/sqft |
Source: | ||
Public tax history
| Year | Property taxes | Tax assessment |
|---|---|---|
| 2024 | $18,912 -7.1% | $1,017,736 +3.8% |
| 2023 | $20,352 +8.4% | $980,019 +10% |
| 2022 | $18,778 +13.5% | $890,926 +10% |
Find assessor info on the county website
Neighborhood: Botanica
Nearby schools
GreatSchools rating
- 6/10Jupiter Elementary SchoolGrades: PK-5Distance: 1.1 mi
- 8/10Jupiter Middle SchoolGrades: 6-8Distance: 1 mi
- 7/10Jupiter High SchoolGrades: 9-12Distance: 1.9 mi
Get a cash offer in 3 minutes
Find out how much your home could sell for in as little as 3 minutes with a no-obligation cash offer.
Estimated market value
$1,538,400
Get a cash offer in 3 minutes
Find out how much your home could sell for in as little as 3 minutes with a no-obligation cash offer.
Estimated market value
$1,538,400


