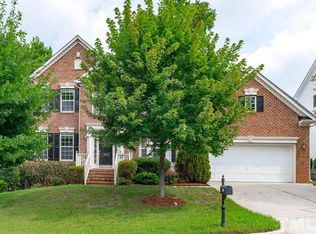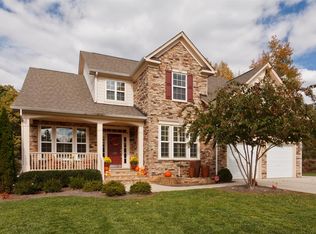Sold for $765,000 on 11/24/25
$765,000
104 Trinity Grove Dr, Cary, NC 27513
4beds
3,010sqft
Single Family Residence, Residential
Built in 2006
9,583.2 Square Feet Lot
$764,900 Zestimate®
$254/sqft
$3,122 Estimated rent
Home value
$764,900
$727,000 - $803,000
$3,122/mo
Zestimate® history
Loading...
Owner options
Explore your selling options
What's special
A rare opportunity at Trinity Grove. Gorgeous brick front home close to Lenovo Center, NC State Fairgrounds, Fenton, & I-40 for easy access to Umstead State Park, RTP, & RDU! Spanning over 3,000 SF, this home boasts 4 bedrooms, a bonus room, a private office, a formal living & dining room, and a family room featuring a gas log fireplace. Amazing outdoor entertainment with a sunroom and a patio with built in fire pit.
Zillow last checked: 8 hours ago
Listing updated: November 24, 2025 at 12:15pm
Listed by:
Frankie Guo 919-926-8078,
Monarch Realty Co.,
Cecilia Zuvic 919-210-5571,
Monarch Realty Co.
Bought with:
Keith Bliss, 206741
LPT Realty, LLC
Source: Doorify MLS,MLS#: 10101146
Facts & features
Interior
Bedrooms & bathrooms
- Bedrooms: 4
- Bathrooms: 3
- Full bathrooms: 2
- 1/2 bathrooms: 1
Heating
- Central, Forced Air
Cooling
- Central Air, Electric
Appliances
- Included: Dishwasher, Disposal, Electric Range, Gas Water Heater, Microwave, Range, Refrigerator, Stainless Steel Appliance(s), Tankless Water Heater, Washer/Dryer
- Laundry: Electric Dryer Hookup, Inside, Laundry Room, Main Level, Washer Hookup
Features
- Bathtub/Shower Combination, Cathedral Ceiling(s), Ceiling Fan(s), Crown Molding, Double Vanity, Entrance Foyer, Granite Counters, High Ceilings, High Speed Internet, Kitchen Island, Recessed Lighting, Smart Thermostat, Smooth Ceilings, Vaulted Ceiling(s), Walk-In Closet(s), Walk-In Shower
- Flooring: Carpet, Hardwood, Tile
- Basement: Crawl Space
- Number of fireplaces: 2
- Fireplace features: Family Room, Fire Pit, Gas, Gas Log, Outside
Interior area
- Total structure area: 3,010
- Total interior livable area: 3,010 sqft
- Finished area above ground: 3,010
- Finished area below ground: 0
Property
Parking
- Total spaces: 4
- Parking features: Attached, Concrete, Driveway, Garage, Garage Door Opener, Garage Faces Front, Inside Entrance
- Attached garage spaces: 2
- Uncovered spaces: 2
Features
- Levels: Two
- Stories: 2
- Patio & porch: Enclosed, Front Porch, Patio, Porch, Rear Porch
- Exterior features: Fire Pit, Rain Gutters
- Pool features: None
- Fencing: None
- Has view: Yes
Lot
- Size: 9,583 sqft
- Features: Landscaped
Details
- Additional structures: None
- Parcel number: 0774450981
- Zoning: R8CU
- Special conditions: Standard
Construction
Type & style
- Home type: SingleFamily
- Architectural style: Transitional
- Property subtype: Single Family Residence, Residential
Materials
- Brick, HardiPlank Type
- Foundation: Raised
- Roof: Shingle
Condition
- New construction: No
- Year built: 2006
Details
- Builder name: The Drees Homes Company
Utilities & green energy
- Sewer: Public Sewer
- Water: Public
- Utilities for property: Electricity Connected, Natural Gas Connected, Sewer Connected, Water Connected
Community & neighborhood
Location
- Region: Cary
- Subdivision: Trinity Grove
HOA & financial
HOA
- Has HOA: Yes
- HOA fee: $690 annually
- Amenities included: Insurance, Maintenance
- Services included: Insurance, Storm Water Maintenance
Price history
| Date | Event | Price |
|---|---|---|
| 11/24/2025 | Sold | $765,000-4.3%$254/sqft |
Source: | ||
| 10/27/2025 | Pending sale | $799,000$265/sqft |
Source: | ||
| 10/24/2025 | Listing removed | $799,000$265/sqft |
Source: | ||
| 7/17/2025 | Pending sale | $799,000$265/sqft |
Source: | ||
| 6/5/2025 | Listed for sale | $799,000+10.1%$265/sqft |
Source: | ||
Public tax history
| Year | Property taxes | Tax assessment |
|---|---|---|
| 2025 | $5,946 +2.2% | $691,408 |
| 2024 | $5,817 +21.4% | $691,408 +45.2% |
| 2023 | $4,791 +3.9% | $476,188 |
Find assessor info on the county website
Neighborhood: 27513
Nearby schools
GreatSchools rating
- 6/10Reedy Creek ElementaryGrades: K-5Distance: 1.3 mi
- 8/10Reedy Creek MiddleGrades: 6-8Distance: 1.4 mi
- 8/10Athens Drive HighGrades: 9-12Distance: 3.1 mi
Schools provided by the listing agent
- Elementary: Wake - Reedy Creek
- Middle: Wake - Reedy Creek
- High: Wake - Athens Dr
Source: Doorify MLS. This data may not be complete. We recommend contacting the local school district to confirm school assignments for this home.
Get a cash offer in 3 minutes
Find out how much your home could sell for in as little as 3 minutes with a no-obligation cash offer.
Estimated market value
$764,900
Get a cash offer in 3 minutes
Find out how much your home could sell for in as little as 3 minutes with a no-obligation cash offer.
Estimated market value
$764,900

