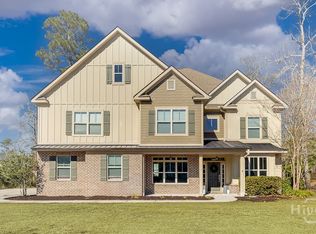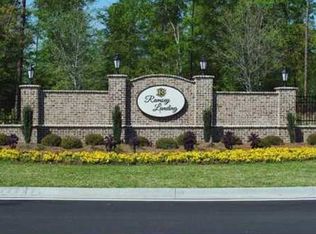THE CRENSHAW PLAN BOASTS 5 BEDROOMS, 4.5 BATHROOMS AND A 2 CAR COURTYARD GARAGE. THIS EXECUTIVE HOME IS PERFECT FOR ENTERTAINING. GUEST SUITE ON MAIN. OPEN FLOOR PLAN, FIREPLACE IN GREAT ROOM. FORMAL DINING ROOM AND SEPARATE OFFICE. EAT IN KITCHEN WITH COOK TOP, BREAKFAST BAR AND ISLAND, MICROWAVE AND OVEN ON THE WALL, WALK IN PANTRY. MUD AREA WITH HALF BATH. MASTER SUITE W/ SITTING AREA AND OVER SIZED LUXURY MASTER BATH WITH SOAKING TUB AND DESIGNER TILE SHOWER. DOUBLE VANITY AND SO MUCH MORE. LAUNDRY ROOM WITH STORAGE CLOSET. BEDROOM 5 W/ PRIVATE BATH, BEDROOM 3 & 4 W/ JACK N JILL BATHROOM. MEDIA ROOM ON 2ND FLOOR. LANDSCAPED LARGE YARDS WITH SPRINKLER SYSTEMS. BUILDER PAYS 5K IN CLOSING COST WITH PREFERRED LENDER.
This property is off market, which means it's not currently listed for sale or rent on Zillow. This may be different from what's available on other websites or public sources.

