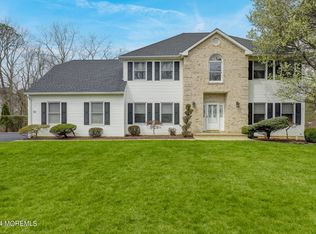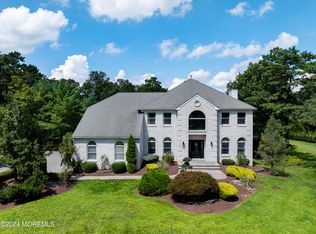Close in 30 days! 3,700sf Custom Renovated Colonial. Illuminated by outdoor lighting, guests arrive via the circular drive to the jaw-dropping 2-Story Foyer. The open-concept starts at the Foyer w/ 18' coffered ceilings. Enjoy a glass of wine in your vaulted LivingRoom w/ bay window. Envision Saturday pancake breakfasts in your Chef's kitchen w/ quartz counters & Center Island w/ the sounds of laughter from the adjacent, open FamilyRoom. 1st Floor Study doubles as a 5th BR w/ nearby full Bathroom. 4 BRs up. Retire to your MasterSuite w/ dbl Walk-In Closet. Retire after a long day to a bubble bath in the vessel tub or HUGE master shower. Huge basement & nearly 1 acre of deceiving backyard provide tremendous potential. Commuters dream w/ Rts 9/18/195. New septic! Ready for quick close!
This property is off market, which means it's not currently listed for sale or rent on Zillow. This may be different from what's available on other websites or public sources.

