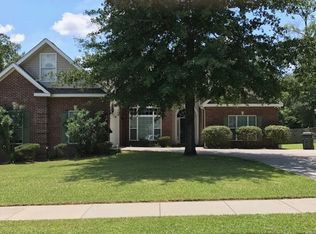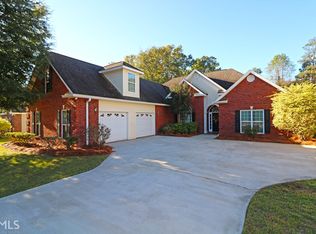Closed
$250,000
104 Tranquill Point, Warner Robins, GA 31088
4beds
2,042sqft
Single Family Residence
Built in 2005
0.83 Acres Lot
$249,900 Zestimate®
$122/sqft
$2,221 Estimated rent
Home value
$249,900
$230,000 - $270,000
$2,221/mo
Zestimate® history
Loading...
Owner options
Explore your selling options
What's special
Discover this spacious and inviting 4-bedroom, 2.5-bathroom home conveniently located near the Air Force Base. The main floor features a luxurious master suite for ultimate convenience, along with a formal dining room perfect for hosting family gatherings or dinner parties. The eat-in kitchen offers plenty of space for casual meals and flows seamlessly into the large living room, making it ideal for both relaxing and entertaining. Step outside to enjoy the privacy of a fenced backyard, perfect for pets, gardening, or outdoor activities. With its prime location near the Air Force Base and a thoughtful layout designed for comfort, this home is ready to welcome its new owners. Don't miss out-schedule your tour today! When showing please take note that the seller is in the process of moving everything out and more photos to come as soon as they finish. This is an absolute must on your tour of homes. Visit my website for more details. www.southernsunsetrealtygroup.com
Zillow last checked: 8 hours ago
Listing updated: August 18, 2025 at 10:15am
Listed by:
Aleithia D Greer 678-687-8526,
Southern Sunset Realty Group
Bought with:
Nelia Banks, 427813
Landmark Realty
Source: GAMLS,MLS#: 10443383
Facts & features
Interior
Bedrooms & bathrooms
- Bedrooms: 4
- Bathrooms: 3
- Full bathrooms: 2
- 1/2 bathrooms: 1
- Main level bathrooms: 1
- Main level bedrooms: 1
Dining room
- Features: Separate Room
Kitchen
- Features: Breakfast Area, Breakfast Bar
Heating
- Heat Pump, Zoned
Cooling
- Ceiling Fan(s), Heat Pump, Zoned
Appliances
- Included: Dishwasher, Dryer, Electric Water Heater, Microwave, Oven/Range (Combo), Refrigerator, Washer
- Laundry: Other
Features
- Double Vanity, Master On Main Level, Separate Shower, Tile Bath, Walk-In Closet(s)
- Flooring: Carpet, Hardwood, Laminate, Sustainable, Tile
- Windows: Double Pane Windows
- Basement: None
- Attic: Pull Down Stairs
- Number of fireplaces: 1
- Fireplace features: Factory Built, Living Room
- Common walls with other units/homes: No Common Walls
Interior area
- Total structure area: 2,042
- Total interior livable area: 2,042 sqft
- Finished area above ground: 2,042
- Finished area below ground: 0
Property
Parking
- Total spaces: 2
- Parking features: Attached
- Has attached garage: Yes
Features
- Levels: One and One Half
- Stories: 1
- Patio & porch: Deck
- Fencing: Back Yard,Fenced
Lot
- Size: 0.83 Acres
- Features: Level
Details
- Parcel number: 0W0940 307000
- Special conditions: Estate Owned
Construction
Type & style
- Home type: SingleFamily
- Architectural style: Brick Front,Other
- Property subtype: Single Family Residence
Materials
- Brick, Vinyl Siding
- Foundation: Slab
- Roof: Composition
Condition
- Resale
- New construction: No
- Year built: 2005
Utilities & green energy
- Sewer: Public Sewer
- Water: Public
- Utilities for property: Cable Available, Electricity Available, High Speed Internet, Phone Available, Underground Utilities, Water Available
Community & neighborhood
Community
- Community features: Sidewalks, Street Lights
Location
- Region: Warner Robins
- Subdivision: None
Other
Other facts
- Listing agreement: Exclusive Right To Sell
- Listing terms: Cash,Conventional,FHA,USDA Loan,VA Loan
Price history
| Date | Event | Price |
|---|---|---|
| 11/11/2025 | Listing removed | $2,300$1/sqft |
Source: Zillow Rentals | ||
| 10/10/2025 | Listed for rent | $2,300$1/sqft |
Source: Zillow Rentals | ||
| 8/15/2025 | Sold | $250,000-16.7%$122/sqft |
Source: | ||
| 7/21/2025 | Pending sale | $300,000$147/sqft |
Source: | ||
| 6/25/2025 | Price change | $300,000-14.3%$147/sqft |
Source: | ||
Public tax history
| Year | Property taxes | Tax assessment |
|---|---|---|
| 2024 | $2,851 -1.6% | $97,720 +10.5% |
| 2023 | $2,896 +9% | $88,440 +10.2% |
| 2022 | $2,657 +4.6% | $80,280 +4.6% |
Find assessor info on the county website
Neighborhood: 31088
Nearby schools
GreatSchools rating
- 8/10Shirley Hills Elementary SchoolGrades: PK-5Distance: 1.7 mi
- 6/10Warner Robins Middle SchoolGrades: 6-8Distance: 1.4 mi
- 5/10Warner Robins High SchoolGrades: 9-12Distance: 3.1 mi
Schools provided by the listing agent
- Elementary: Shirley Hills
- Middle: Warner Robins
- High: Warner Robins
Source: GAMLS. This data may not be complete. We recommend contacting the local school district to confirm school assignments for this home.

Get pre-qualified for a loan
At Zillow Home Loans, we can pre-qualify you in as little as 5 minutes with no impact to your credit score.An equal housing lender. NMLS #10287.
Sell for more on Zillow
Get a free Zillow Showcase℠ listing and you could sell for .
$249,900
2% more+ $4,998
With Zillow Showcase(estimated)
$254,898
