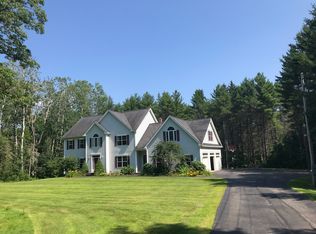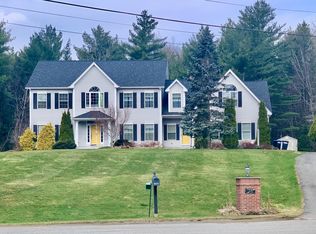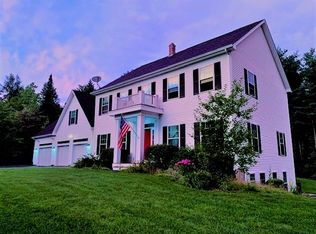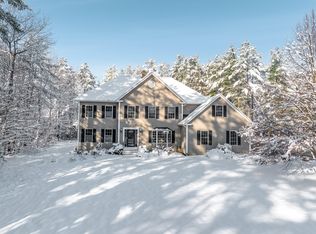Closed
$699,000
104 Town Farm Road, Hampden, ME 04444
4beds
3,852sqft
Single Family Residence
Built in 2003
2.36 Acres Lot
$733,100 Zestimate®
$181/sqft
$3,695 Estimated rent
Home value
$733,100
$491,000 - $1.14M
$3,695/mo
Zestimate® history
Loading...
Owner options
Explore your selling options
What's special
Stunning and spacious 4 bedroom; 3.5 bath colonial located on coveted Town Farm Rd, one of Hampden's premier subdivisions. With over 3,500 square feet of living space and a enormous basement, this gorgeous home boasts a massive living room with gas fireplace to enjoy cozy days and warm evenings. Imagine preparing meals in the sun-lit, large eat-in kitchen with island; stainless steel appliances, granite counter tops and more! Just outside the kitchen is a large sliding glass door to your brand new composite deck to embrace the tranquility of the private backyard oasis. Lots of privacy on this 2.38 acre property adjacent to 53+ acres of common space
Explore the endless opportunities with 4 main bedrooms including a primary bedroom with ensuite bathroom and walk in closet.
Connecting the 3 car garage to the home is large mudroom with tons of storage. A half bathroom and laundry room are conveniently situated there in the heart of the home as well. A 2nd staircase leads to a bonus room with a palladium window plus a study or guest suite with an additional full bath. Large yard with updated hardscaping compliment the mature manicured lawn and perennial gardens Entertaining space galore!
List Of Improvements:
Landscaping and hardscaping of walkways and walls
New Composite Deck
Stone fire pit
New kitchen propane stove
New microwave
Generac Generator
Zillow last checked: 8 hours ago
Listing updated: January 16, 2025 at 07:08pm
Listed by:
NextHome Experience
Bought with:
Harbor Realty
Source: Maine Listings,MLS#: 1584097
Facts & features
Interior
Bedrooms & bathrooms
- Bedrooms: 4
- Bathrooms: 4
- Full bathrooms: 3
- 1/2 bathrooms: 1
Primary bedroom
- Features: Double Vanity, Full Bath, Jetted Tub, Separate Shower, Suite, Walk-In Closet(s)
- Level: Second
Bedroom 2
- Level: Second
Bedroom 3
- Level: Second
Bedroom 4
- Level: Second
Bedroom 5
- Features: Above Garage
- Level: Second
Bonus room
- Features: Above Garage
- Level: Second
Dining room
- Features: Formal
- Level: First
Kitchen
- Features: Eat-in Kitchen, Kitchen Island, Pantry
- Level: First
Laundry
- Level: First
Living room
- Features: Gas Fireplace
- Level: First
Mud room
- Level: First
Heating
- Hot Water, Zoned
Cooling
- None
Appliances
- Included: Cooktop, Dishwasher, Dryer, Microwave, Refrigerator, Washer
Features
- Bathtub, Pantry, Shower, Walk-In Closet(s), Primary Bedroom w/Bath
- Flooring: Carpet, Tile, Wood
- Basement: Interior Entry,Full,Sump Pump,Unfinished
- Number of fireplaces: 1
Interior area
- Total structure area: 3,852
- Total interior livable area: 3,852 sqft
- Finished area above ground: 3,852
- Finished area below ground: 0
Property
Parking
- Total spaces: 3
- Parking features: Paved, 1 - 4 Spaces, On Site
- Attached garage spaces: 3
Accessibility
- Accessibility features: Level Entry
Features
- Patio & porch: Deck, Porch
- Has view: Yes
- View description: Trees/Woods
Lot
- Size: 2.36 Acres
- Features: Near Golf Course, Near Town, Neighborhood, Cul-De-Sac, Level, Landscaped, Wooded
Details
- Parcel number: HAMNM05B0L05121
- Zoning: 13-R
- Other equipment: Generator, Internet Access Available
Construction
Type & style
- Home type: SingleFamily
- Architectural style: Colonial
- Property subtype: Single Family Residence
Materials
- Wood Frame, Vinyl Siding
- Roof: Shingle
Condition
- Year built: 2003
Utilities & green energy
- Electric: Circuit Breakers
- Sewer: Private Sewer
- Water: Private, Well
Community & neighborhood
Location
- Region: Hampden
Other
Other facts
- Road surface type: Paved
Price history
| Date | Event | Price |
|---|---|---|
| 6/28/2024 | Sold | $699,000$181/sqft |
Source: | ||
| 4/10/2024 | Pending sale | $699,000$181/sqft |
Source: | ||
| 4/10/2024 | Contingent | $699,000$181/sqft |
Source: | ||
| 3/15/2024 | Listed for sale | $699,000+83.9%$181/sqft |
Source: | ||
| 2/7/2018 | Sold | $380,000-4.8%$99/sqft |
Source: | ||
Public tax history
| Year | Property taxes | Tax assessment |
|---|---|---|
| 2024 | $8,105 -1% | $517,900 +21.8% |
| 2023 | $8,187 +5.4% | $425,300 +13.3% |
| 2022 | $7,769 | $375,300 |
Find assessor info on the county website
Neighborhood: 04444
Nearby schools
GreatSchools rating
- NAEarl C Mcgraw SchoolGrades: K-2Distance: 1.4 mi
- 10/10Reeds Brook Middle SchoolGrades: 6-8Distance: 1.4 mi
- 7/10Hampden AcademyGrades: 9-12Distance: 1.4 mi

Get pre-qualified for a loan
At Zillow Home Loans, we can pre-qualify you in as little as 5 minutes with no impact to your credit score.An equal housing lender. NMLS #10287.



