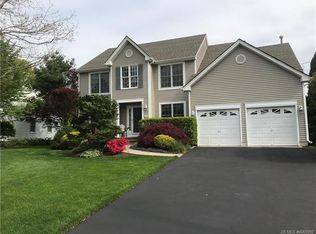STUNNING only begins to describe this BEAUTIFUL home. ENTER into your two story foyer with newer wood laminate floors that run through out the first floor. Spacious formal living room, LARGE formal dining room offers a butlers station and leads to eat in kitchen. KITCHEN has been UPDATED with granite counters,subway tile back splash, decorative hardware, double sinks,rec lights and center island with over hang for extra seating, breakfast nook has sliders that lead to rear two level deck, KITCHEN is OPEN to family room. HUGE walk in pantry located directly off the kitchen, half bath on lower level has been renovated. First floor offers a bedroom which is currently being used as a study. LUXURIOUS master SUITE has a balcony with new fiberglass decking, great for those cozy evening. LARGE
This property is off market, which means it's not currently listed for sale or rent on Zillow. This may be different from what's available on other websites or public sources.
