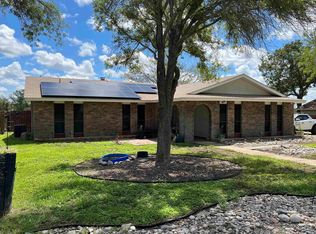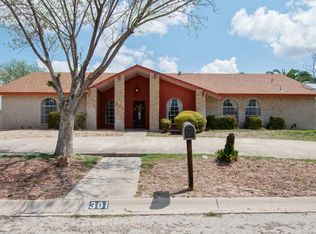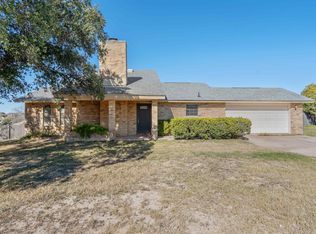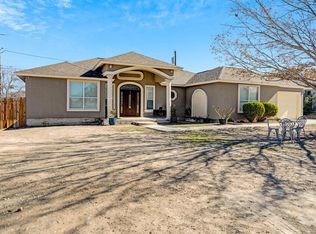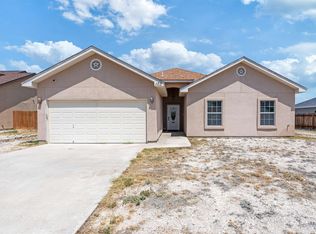Welcome to 104 Tomahawk Trail, a 3-bedroom, 2.5-bathroom home offering space, functionality, and an exceptional detached garage that’s built to impress. Whether you’re an RV owner, hobbyist, car enthusiast, or just need serious storage, this property delivers both comfort and utility in one well-designed package. The main home features a spacious downstairs layout with a cozy living room, dining area, kitchen, laundry room, pantry, and a convenient half bath—perfect for everyday living. Upstairs, you’ll find all three bedrooms, two full bathrooms, and attic storage, ideal for organizing seasonal items. The HVAC unit is brand new (2025), and the electrical panel has been recently updated, giving you peace of mind and modern reliability. But the true standout is the custom-built, 24x24 detached garage, designed with quality and durability in mind. Constructed with a full metal 2x6 box frame, ½” CDX plywood walls, and ¾” CDX plywood roof, the garage is wrapped entirely in custom Royal metal, including the roof for long-lasting protection. The 20-foot peak ceiling provides ample vertical clearance, and the reinforced concrete foundation was specifically engineered to support extra weight, making it ideal for heavy equipment or vehicle lifts. Outfitted with custom Janus 2000 garage doors, the garage also includes a dedicated 70-amp breaker panel with both 220V and 110V outlets, ready for your tools, machinery, or charging needs. An added bonus is the 120-foot long, 14-foot wide driveway leading to the garage—perfectly sized for RVs, boats, trailers, or extra parking, providing both convenience and accessibility
For sale
$290,000
104 Tomahawk Trl, Del Rio, TX 78840
3beds
1,489sqft
Est.:
Single Family Residence
Built in 1977
0.29 Acres Lot
$305,200 Zestimate®
$195/sqft
$-- HOA
What's special
Dining areaAttic storageLaundry roomConvenient half bathSpacious downstairs layout
- 27 days |
- 582 |
- 25 |
Zillow last checked: 8 hours ago
Listing updated: January 10, 2026 at 10:00pm
Listed by:
Richard Heshmaty 559-451-6708,
eXp Realty, LLC-Legacy Realty Group
Source: Del Rio BOR,MLS#: 207979
Tour with a local agent
Facts & features
Interior
Bedrooms & bathrooms
- Bedrooms: 3
- Bathrooms: 3
- Full bathrooms: 2
- 1/2 bathrooms: 1
Rooms
- Room types: Living/Dining Combo, Utility Room, Other/See Remarks
Primary bedroom
- Level: Upper
Bedroom 1
- Level: Upper
Bedroom 2
- Level: Upper
Dining room
- Level: Main
Kitchen
- Level: Main
Heating
- Electric
Cooling
- Electric
Appliances
- Included: Dishwasher, Range-Electric, Microwave Range Hood, Water Heater(Electric)
- Laundry: Interior(W/D Electric)
Features
- Ceiling Fan(s)
- Flooring: Carpet, Tile
- Attic: Access Panel
- Has fireplace: Yes
- Fireplace features: Masonry
Interior area
- Total structure area: 1,489
- Total interior livable area: 1,489 sqft
Property
Parking
- Total spaces: 3
- Parking features: Combination, Garage Door Opener, Controls, Boat, Other Garage (See Remarks), RV Parking
- Has garage: Yes
Features
- Patio & porch: Covered
- Fencing: Privacy
Lot
- Size: 0.29 Acres
Details
- Additional structures: Workshop
- Parcel number: 20875
- Zoning description: Residential Single Family
Construction
Type & style
- Home type: SingleFamily
- Property subtype: Single Family Residence
Materials
- Foundation: Slab
- Roof: Composition
Condition
- Age: 51+
- New construction: No
- Year built: 1977
Utilities & green energy
- Sewer: Public Sewer
- Water: Public
Community & HOA
HOA
- Has HOA: No
- Amenities included: None
- Services included: None
Location
- Region: Del Rio
Financial & listing details
- Price per square foot: $195/sqft
- Tax assessed value: $221,758
- Annual tax amount: $2,700
- Date on market: 1/4/2026
- Listing terms: Cash,FHA/VA
- Road surface type: Paved
Estimated market value
$305,200
$290,000 - $320,000
$1,484/mo
Price history
Price history
| Date | Event | Price |
|---|---|---|
| 1/29/2026 | Listed for rent | $1,750$1/sqft |
Source: Zillow Rentals Report a problem | ||
| 1/4/2026 | Listed for sale | $290,000-1.7%$195/sqft |
Source: Del Rio BOR #207979 Report a problem | ||
| 1/4/2026 | Listing removed | $295,000$198/sqft |
Source: Del Rio BOR #207647 Report a problem | ||
| 1/1/2026 | Listing removed | $1,750$1/sqft |
Source: Zillow Rentals Report a problem | ||
| 12/11/2025 | Listed for rent | $1,750-5.4%$1/sqft |
Source: Zillow Rentals Report a problem | ||
Public tax history
Public tax history
| Year | Property taxes | Tax assessment |
|---|---|---|
| 2025 | $2,700 -12.1% | $221,758 +3.4% |
| 2024 | $3,072 +10.2% | $214,380 +10% |
| 2023 | $2,787 -13.5% | $194,891 +10% |
Find assessor info on the county website
BuyAbility℠ payment
Est. payment
$1,872/mo
Principal & interest
$1415
Property taxes
$355
Home insurance
$102
Climate risks
Neighborhood: 78840
Nearby schools
GreatSchools rating
- 6/10Buena Vista Elementary SchoolGrades: K-5Distance: 0.3 mi
- 4/10Del Rio Middle SchoolGrades: 7-8Distance: 3.3 mi
- 6/10Del Rio High SchoolGrades: 9-12Distance: 1.5 mi
Schools provided by the listing agent
- Elementary: Buena Vista
Source: Del Rio BOR. This data may not be complete. We recommend contacting the local school district to confirm school assignments for this home.
- Loading
- Loading
