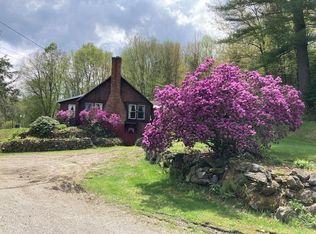NOW OFFERED WITH 11.36 ACRES FOR CURRENT USE TAX BENEFIT! One of the finest homes in Colebrook has just come onto the Real Estate Market! This picture perfect, well maintained 2 Bedroom, 2 Bath home is walking distance to town, but situated for privacy. The open concept home includes a large bedroom, full bath, laundry room, large office along with the kitchen and oversized living room on the first floor. Large loft area on the second level with private bath. Views of the mountains are right out the many windows in the living room, or enjoy from the wrap around covered porch. There is plenty of room for family gatherings! Store your cars in the oversized garage with lots of room left for storage.There is also a detached garage. The basement has a wood or pellet elevator to the first floor, along with space to easily finish for extra room! There is also a carport for your boat or other toys! Located with 153 acres of back yard, enjoy the wildlife! This home can be purchase with up to 150 additional acres. Come view this well built home! Direct ATV access and snowmobile trail access with owner permission. If you would like more acreage, Sellers will sell any more land desired! Current use tax benefits could be available! You will have to come see this for yourself!
This property is off market, which means it's not currently listed for sale or rent on Zillow. This may be different from what's available on other websites or public sources.

