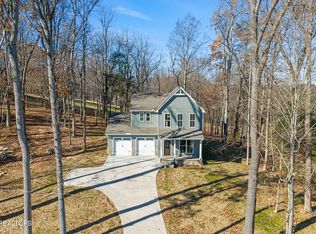Closed
$540,000
104 Timbercrest Dr, Clinton, TN 37716
3beds
2,679sqft
Single Family Residence, Residential
Built in 1963
0.64 Acres Lot
$441,200 Zestimate®
$202/sqft
$2,467 Estimated rent
Home value
$441,200
$419,000 - $463,000
$2,467/mo
Zestimate® history
Loading...
Owner options
Explore your selling options
What's special
This fully updated home situated on a level property is located within Westwood sub.
The interior provides a cozy open concept design. The Kitchen, formal dining and living room were designed creating an open and functional living area. The living room fireplace was updated with natural gas insert.
Kitchen has new cabinets & granite counters. All kitchen appliances were replaced with stainless steel KitchenAid products, induction-style stove top, built-in wall oven and microwave/convection oven, dishwasher and French door refrigerator. The laundry area is located on the main level with Whirlpool appliances.
This home also offers 3 bedrooms and 2 full bathrooms, on the main level. Two of the bedrooms share a full tiled bathroom off the main hall way. The master suite includes a large walk-in closet/dressing room and spacious tiled bathroom.
The lower level offers a cozy family room with 3rd full bath and natural gas fireplace. Ample living space offers an office area and additional recreation area. Two additional storage rooms are located on this level.
The home was remodeled/redesigned in 2016, the roof was replaced, new gutters with gutter guards, patio brick pavers added over concrete slab to rear patio and front porch. New windows and doors, custom trim & crown molding, encapsulated crawl space, and insulation. The plumbing was replaced and electrical was updated. The HVAC was replaced in 2022. All appliances included with sale of the home.
(Buyer to verify measurements)
Zillow last checked: 8 hours ago
Listing updated: August 08, 2025 at 09:38am
Listing Provided by:
Kathryn E Woycik 865-444-2400,
United Real Estate Solutions
Bought with:
Steven Lee Hensley, 345084
Realty Executives Associates
Krista Fisher, 367468
Realty Executives Associates
Source: RealTracs MLS as distributed by MLS GRID,MLS#: 2833183
Facts & features
Interior
Bedrooms & bathrooms
- Bedrooms: 3
- Bathrooms: 3
- Full bathrooms: 3
Bedroom 1
- Features: Walk-In Closet(s)
- Level: Walk-In Closet(s)
Dining room
- Features: Formal
- Level: Formal
Other
- Features: Office
- Level: Office
Other
- Features: Utility Room
- Level: Utility Room
Heating
- Electric, Heat Pump, Natural Gas, Other
Cooling
- Central Air
Appliances
- Included: Dishwasher, Dryer, Microwave, Range, Refrigerator, Oven, Washer
- Laundry: Washer Hookup, Electric Dryer Hookup
Features
- Walk-In Closet(s), Kitchen Island
- Flooring: Wood, Tile
- Basement: Crawl Space,Finished
- Number of fireplaces: 2
Interior area
- Total structure area: 2,679
- Total interior livable area: 2,679 sqft
- Finished area above ground: 1,815
- Finished area below ground: 864
Property
Parking
- Total spaces: 2
- Parking features: Garage Door Opener, Attached
- Attached garage spaces: 2
Features
- Levels: Two
- Patio & porch: Porch, Covered
- Has view: Yes
- View description: City
Lot
- Size: 0.64 Acres
- Dimensions: 134 x 198 x 148 x 202
- Features: Level
- Topography: Level
Details
- Parcel number: 065O A 01500 000
- Special conditions: Standard
Construction
Type & style
- Home type: SingleFamily
- Architectural style: Traditional
- Property subtype: Single Family Residence, Residential
Materials
- Fiber Cement, Other, Brick
Condition
- New construction: No
- Year built: 1963
Utilities & green energy
- Sewer: Public Sewer
- Water: Public
- Utilities for property: Electricity Available, Natural Gas Available, Water Available
Green energy
- Energy efficient items: Water Heater, Windows
Community & neighborhood
Location
- Region: Clinton
- Subdivision: Westwood Subdivision
Price history
| Date | Event | Price |
|---|---|---|
| 6/3/2024 | Sold | $540,000-2.7%$202/sqft |
Source: | ||
| 4/28/2024 | Pending sale | $555,000$207/sqft |
Source: | ||
| 3/6/2024 | Listed for sale | $555,000$207/sqft |
Source: | ||
| 1/20/2024 | Listing removed | $555,000$207/sqft |
Source: | ||
| 1/8/2024 | Price change | $555,000-2.6%$207/sqft |
Source: | ||
Public tax history
| Year | Property taxes | Tax assessment |
|---|---|---|
| 2024 | $1,617 | $46,650 |
| 2023 | $1,617 | $46,650 |
| 2022 | $1,617 +8% | $46,650 +8% |
Find assessor info on the county website
Neighborhood: 37716
Nearby schools
GreatSchools rating
- 7/10Clinton Elementary SchoolGrades: K-6Distance: 1 mi
- 4/10Clinton Middle SchoolGrades: PK,6-8Distance: 1.1 mi
- 6/10Clinton High SchoolGrades: 9-12Distance: 1.7 mi
Schools provided by the listing agent
- Elementary: North Clinton Elementary
- Middle: Clinton Middle School
- High: Anderson County Career Technical Center
Source: RealTracs MLS as distributed by MLS GRID. This data may not be complete. We recommend contacting the local school district to confirm school assignments for this home.

Get pre-qualified for a loan
At Zillow Home Loans, we can pre-qualify you in as little as 5 minutes with no impact to your credit score.An equal housing lender. NMLS #10287.
