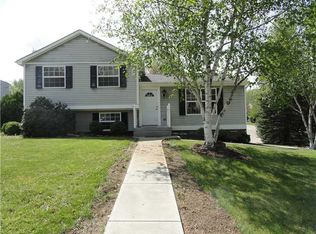Sold for $330,000 on 09/20/24
$330,000
104 Timber Trl, Imperial, PA 15126
3beds
1,648sqft
Single Family Residence
Built in 1980
7,701.41 Square Feet Lot
$333,900 Zestimate®
$200/sqft
$2,181 Estimated rent
Home value
$333,900
$311,000 - $361,000
$2,181/mo
Zestimate® history
Loading...
Owner options
Explore your selling options
What's special
Welcome to this beautifully maintained home, offering an open first-floor layout perfect for modern living. The updated kitchen features two-tone cabinets, quartz counters, and laminate floors - flowing seamlessly into a 3-season sunroom and onto a large, covered deck with steps to the fenced backyard—ideal for outdoor entertaining. Upstairs, find 3 spacious bedrooms and 2 full baths, including a master suite with a walk-in shower. The expansive lower level boasts an extra-large game room with a brick fireplace and access to a pretty patio with a hot tub. The 14x16 workshop shed, which includes electric service, and the second brand new landscaping shed add incredible value. Updates include: windows 2017, workshop 2015, kitchen remodel 2015, roof 2016, a/c 2017, garage doors 2019, garden shed 2024, privacy fence 2024. Floored storage attic above sunroom. Located near Pittsburgh's airport, shopping, and schools, this light-filled, fresh, and well-loved property is a must-see!
Zillow last checked: 8 hours ago
Listing updated: November 07, 2024 at 11:16am
Listed by:
Gayle Blonar 724-941-1427,
REALTY ONE GROUP GOLD STANDARD
Bought with:
Kelly Kasznel, RS357146
REALTY ONE GROUP GOLD STANDARD
Source: WPMLS,MLS#: 1667512 Originating MLS: West Penn Multi-List
Originating MLS: West Penn Multi-List
Facts & features
Interior
Bedrooms & bathrooms
- Bedrooms: 3
- Bathrooms: 3
- Full bathrooms: 2
- 1/2 bathrooms: 1
Primary bedroom
- Level: Main
- Dimensions: 15x11
Bedroom 2
- Level: Main
- Dimensions: 13x9
Bedroom 3
- Level: Main
- Dimensions: 10x9
Dining room
- Level: Main
- Dimensions: 12x10
Game room
- Level: Lower
- Dimensions: 24x13
Kitchen
- Level: Main
- Dimensions: 12x8
Laundry
- Level: Lower
- Dimensions: 11x6
Living room
- Level: Main
- Dimensions: 14x13
Heating
- Forced Air, Gas
Cooling
- Central Air
Appliances
- Included: Some Gas Appliances, Dishwasher, Microwave, Refrigerator, Stove
Features
- Kitchen Island, Pantry
- Flooring: Ceramic Tile, Laminate, Carpet
- Windows: Multi Pane, Screens
- Basement: Full,Walk-Up Access
- Number of fireplaces: 1
- Fireplace features: Family/Living/Great Room
Interior area
- Total structure area: 1,648
- Total interior livable area: 1,648 sqft
Property
Parking
- Total spaces: 2
- Parking features: Built In, Garage Door Opener
- Has attached garage: Yes
Features
- Levels: Multi/Split
- Stories: 2
- Pool features: None
Lot
- Size: 7,701 sqft
- Dimensions: 0.1768
Details
- Parcel number: 0691R00083000000
Construction
Type & style
- Home type: SingleFamily
- Architectural style: Contemporary,Split Level
- Property subtype: Single Family Residence
Materials
- Brick, Vinyl Siding
- Roof: Composition
Condition
- Resale
- Year built: 1980
Utilities & green energy
- Sewer: Public Sewer
- Water: Public
Community & neighborhood
Community
- Community features: Public Transportation
Location
- Region: Imperial
- Subdivision: Walden Woods
HOA & financial
HOA
- Has HOA: Yes
- HOA fee: $25 monthly
Price history
| Date | Event | Price |
|---|---|---|
| 9/20/2024 | Sold | $330,000+1.5%$200/sqft |
Source: | ||
| 8/20/2024 | Contingent | $325,000$197/sqft |
Source: | ||
| 8/15/2024 | Listed for sale | $325,000+75.7%$197/sqft |
Source: | ||
| 8/29/2014 | Sold | $185,000-2.6%$112/sqft |
Source: | ||
| 7/12/2014 | Listed for sale | $189,900+24.9%$115/sqft |
Source: Howard Hanna - West Suburban #1017811 | ||
Public tax history
| Year | Property taxes | Tax assessment |
|---|---|---|
| 2025 | $4,513 +19.3% | $160,600 +12.6% |
| 2024 | $3,783 +460.9% | $142,600 |
| 2023 | $675 | $142,600 |
Find assessor info on the county website
Neighborhood: 15126
Nearby schools
GreatSchools rating
- 9/10Donaldson Elementary SchoolGrades: K-5Distance: 1.9 mi
- 7/10West Allegheny Middle SchoolGrades: 6-8Distance: 0.8 mi
- 6/10West Allegheny Senior High SchoolGrades: 9-12Distance: 1 mi
Schools provided by the listing agent
- District: West Allegheny
Source: WPMLS. This data may not be complete. We recommend contacting the local school district to confirm school assignments for this home.

Get pre-qualified for a loan
At Zillow Home Loans, we can pre-qualify you in as little as 5 minutes with no impact to your credit score.An equal housing lender. NMLS #10287.
