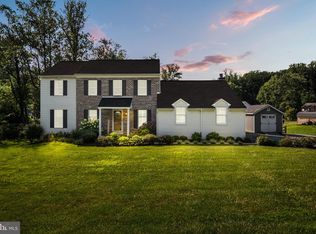Single Family Home for sale in the Downingtown School District features four bedroom three baths with formal living room, formal dining room, eat in kitchen with breakfast nook, first floor laundry and family room with fireplace; leading out to deck overlooking wooded back yard. Upper level features large master bedroom with walk in closet and full bath. Three additional bedrooms with hall bath. Unfinished lower level. Lots of hardwoods on first floor. First floor configured to be used as one level living if preferred. New siding and exterior trim. Located in a convenient area close to schools, shopping and major transportation yet tucked away into cul de sac residence. Easy to show.
This property is off market, which means it's not currently listed for sale or rent on Zillow. This may be different from what's available on other websites or public sources.

