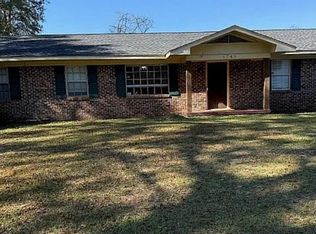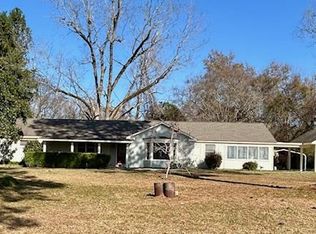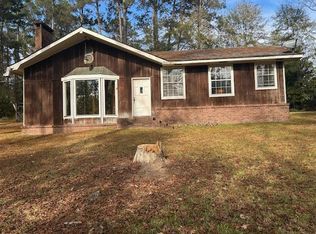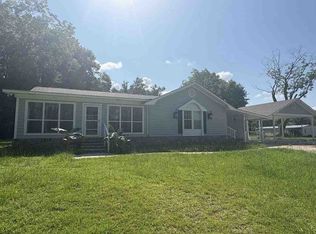A Rare Gem in this much sought after neighborhood offers 3 bedrooms & 2 baths. A complete kitchen renovation in 2022, new wood flooring in 2024, and new roof and privacy fence this year! The open floorplan flows so nicely from indoor living onto outdoor entertaining. This beauty is Move-In ready with so many new and unique fixtures, even a Chandelier on the back patio! Double Garage with remotes and Security system. Storage shelving in attic. Complete PCDS will be uploaded asap! Technical issues uploading.
For sale
Price cut: $2.5K (12/12)
$262,500
104 Timber Ridge Cir, Waynesboro, MS 39367
3beds
2,073sqft
Est.:
Residential
Built in 1994
0.54 Acres Lot
$258,900 Zestimate®
$127/sqft
$-- HOA
What's special
Open floorplanPrivacy fenceNew roofNew wood flooringComplete kitchen renovation
- 222 days |
- 491 |
- 25 |
Zillow last checked: 8 hours ago
Listing updated: December 11, 2025 at 07:47pm
Listed by:
Laura Kelley 601-323-2263,
Laura Kelley Realty 601-735-0050
Source: LBOR,MLS#: 36880
Tour with a local agent
Facts & features
Interior
Bedrooms & bathrooms
- Bedrooms: 3
- Bathrooms: 2
- Full bathrooms: 2
Bedroom 1
- Description: Floor(Wd. Lam.),Wall(Sheetrock)
Bedroom 2
- Description: Floor(Wd. Lam.),Wall(Sheetrock)
Bedroom 3
- Description: Floor(Wd. Lam.),Wall(Sheetrock)
Bedroom 4
- Description: Floor(None),Wall(None)
Bathroom
- Description: Floor(None),Wall(None)
Bathroom 1
- Description: Floor(Tile),Wall(Sheetrock)
Bathroom 2
- Description: Floor(Tile),Wall(Sheetrock)
Bathroom 3
- Description: Floor(None),Wall(None)
Dining room
- Description: Floor(None),Wall(None)
Kitchen
- Description: Floor(Tile),Wall(Sheetrock)
Living room
- Description: Floor(None),Wall(None)
Office
- Description: Floor(None),Wall(None)
Heating
- Natural Gas
Cooling
- Zoned, Central Air
Appliances
- Included: Dishwasher, Disposal, Gas Range, Hood/Fan, Microwave, Gas Water Heater
- Laundry: Utility Room Floor(Tile), Utility Room Wall(Sheetrock)
Features
- Ceiling Fan(s), Walk-in Closet(s)
- Flooring: Wd. Lam., None, Tile
- Windows: Insulated Windows
- Attic: Storage Only,Pull Down Stairs
- Has fireplace: Yes
- Fireplace features: Wood Burning
Interior area
- Total structure area: 2,073
- Total interior livable area: 2,073 sqft
Video & virtual tour
Property
Parking
- Total spaces: 2
- Parking features: Double Attached Garage, Concrete, Asphalt
- Attached garage spaces: 2
- Has uncovered spaces: Yes
Features
- Levels: One
- Patio & porch: Rear Porch, Side Porch, Patio, Stoop
- Exterior features: Playground
- Has spa: Yes
- Spa features: Bath
- Fencing: Wood
Lot
- Size: 0.54 Acres
- Dimensions: 125' x 189
- Features: 0 to 1 Acre
Details
- Parcel number: 063E0600003300
- Zoning: R-1
Construction
Type & style
- Home type: SingleFamily
- Architectural style: Other
- Property subtype: Residential
Materials
- Brick Veneer, Sheetrock
- Foundation: Slab
- Roof: Architectural
Condition
- Very Good
- Year built: 1994
Utilities & green energy
- Water: Public
- Utilities for property: Sewer Connected
Community & HOA
Community
- Security: Security System
- Subdivision: Timber Ridge
Location
- Region: Waynesboro
Financial & listing details
- Price per square foot: $127/sqft
- Tax assessed value: $273,190
- Annual tax amount: $1,888
- Date on market: 6/14/2025
Estimated market value
$258,900
$246,000 - $272,000
$2,046/mo
Price history
Price history
| Date | Event | Price |
|---|---|---|
| 12/12/2025 | Price change | $262,500-0.9%$127/sqft |
Source: LBOR #36880 Report a problem | ||
| 10/2/2025 | Price change | $265,000-1.1%$128/sqft |
Source: LBOR #36880 Report a problem | ||
| 8/13/2025 | Listed for sale | $268,000$129/sqft |
Source: LBOR #36880 Report a problem | ||
| 8/6/2025 | Pending sale | $268,000$129/sqft |
Source: LBOR #36880 Report a problem | ||
| 6/14/2025 | Listed for sale | $268,000-12.1%$129/sqft |
Source: LBOR #36880 Report a problem | ||
Public tax history
Public tax history
| Year | Property taxes | Tax assessment |
|---|---|---|
| 2024 | $2,584 +1.2% | $27,689 |
| 2023 | $2,554 | $27,689 |
| 2022 | $2,554 +9% | $27,689 +0.7% |
Find assessor info on the county website
BuyAbility℠ payment
Est. payment
$1,505/mo
Principal & interest
$1242
Property taxes
$171
Home insurance
$92
Climate risks
Neighborhood: 39367
Nearby schools
GreatSchools rating
- 2/10Waynesboro Elementary SchoolGrades: K-8Distance: 0.4 mi
- 6/10Wayne County High SchoolGrades: 9-12Distance: 0.4 mi
- 3/10Waynesboro Middle SchoolGrades: K-8Distance: 2 mi
Schools provided by the listing agent
- Elementary: Wayne County
- Middle: Wayne County
- High: Wayne County
Source: LBOR. This data may not be complete. We recommend contacting the local school district to confirm school assignments for this home.





