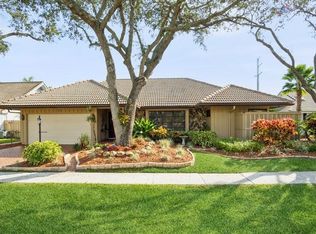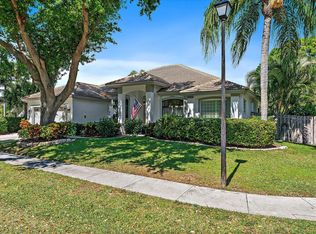Sold for $750,000
$750,000
104 Timber Lane, Jupiter, FL 33458
3beds
1,860sqft
Single Family Residence
Built in 1985
8,000 Square Feet Lot
$826,000 Zestimate®
$403/sqft
$4,511 Estimated rent
Home value
$826,000
$776,000 - $884,000
$4,511/mo
Zestimate® history
Loading...
Owner options
Explore your selling options
What's special
Enjoy the perfect blend of indoor and outdoor living in this spacious and updated 3-bedroom, 2-bathroom, 2-car garage, pool home located on a spacious 0.18-acre lot in the coveted Maplewood community, offering very low HOA fees. As you enter through the French front doors, you'll be greeted by vaulted ceilings, creating a sense of openness and elegance. The living room showcases stunning polished 26'' tile flooring, while the bedrooms boast vinyl flooring for a cozy and inviting atmosphere. The kitchen is equipped with granite countertops, maple wood cabinets topped with moldings and glass inserts, stainless steel appliances, a mosaic tile backsplash, a pantry, plus elegant shiplap and chair railing accents. The primary bedroom offers a walk-in closet, access to the patio, a sitting area, and stylish shiplap ceiling. The en-suite bathroom features dual sinks with granite countertops, a stand-alone soaking tub, a shower with a glass enclosure, and pebble-like flooring with matching inlays. The guest bathroom has been tastefully updated as well. Select impact windows and shutters provide great protection. The split floor plan provides privacy. In the laundry closet, you'll find a full-size washer and dryer (2022). Relax on the covered, screened-in, paved patio with a heated saltwater pool with (2022 pump). This outdoor oasis is perfect for entertaining guests or enjoying a relaxing swim. There is a shed for additional storage. Other notable features include a Nest thermostat, WiFi doorbell, new epoxy flooring in the garage and brand new automatic 5-zone sprinkler heads (2022). The roof was replaced in 2005, and a water heater in 2015. Take a walk or bike to the beautiful and private Maplewood Park exclusively available for Maplewood residents. The development is conveniently located to the lively downtown Abacoa with many great restaurants and shops, and Roger Dean Stadium. It is minutes from I-95 and Turnpike, conveniently located to grocery stores and shopping plazas. It is 9 minutes away from the beach and Jupiter Carlin Park. Whether you want to spend a day at the Busch Wildlife Sanctuary, or an evening in the popular Harborside featuring fantastic waterfront restaurants, boutique shops, live entertainment, or go to a movie theater, it won't take you long to get there. All curtains and refrigerator in the garage will not be staying. All measurements provided are approximate. Take a look at the 3D walkthrough.
Zillow last checked: 8 hours ago
Listing updated: November 14, 2025 at 01:20am
Listed by:
Elena Fleck 561-345-5900,
Redfin Corporation,
Jonathan R Huffer 239-810-4890,
Redfin Corporation
Bought with:
Melissa Tauber
Tauber Real Estate Services
Source: BeachesMLS,MLS#: RX-10891441 Originating MLS: Beaches MLS
Originating MLS: Beaches MLS
Facts & features
Interior
Bedrooms & bathrooms
- Bedrooms: 3
- Bathrooms: 2
- Full bathrooms: 2
Primary bedroom
- Level: M
- Area: 325 Square Feet
- Dimensions: 25 x 13
Bedroom 2
- Level: M
- Area: 132 Square Feet
- Dimensions: 12 x 11
Bedroom 3
- Level: M
- Area: 132 Square Feet
- Dimensions: 12 x 11
Dining room
- Level: M
- Area: 120 Square Feet
- Dimensions: 12 x 10
Kitchen
- Level: M
- Area: 168 Square Feet
- Dimensions: 14 x 12
Living room
- Level: M
- Area: 437 Square Feet
- Dimensions: 23 x 19
Heating
- Central, Electric
Cooling
- Ceiling Fan(s), Central Air, Electric
Appliances
- Included: Dishwasher, Disposal, Dryer, Microwave, Electric Range, Refrigerator, Washer, Electric Water Heater
- Laundry: Inside, Laundry Closet
Features
- Bar, Built-in Features, Ctdrl/Vault Ceilings, Entry Lvl Lvng Area, Pantry, Roman Tub, Split Bedroom, Walk-In Closet(s)
- Flooring: Tile, Vinyl
- Doors: French Doors
- Windows: Blinds, Hurricane Windows, Impact Glass, Shutters, Panel Shutters (Partial), Storm Shutters, Impact Glass (Partial)
- Attic: Pull Down Stairs
Interior area
- Total structure area: 2,744
- Total interior livable area: 1,860 sqft
Property
Parking
- Total spaces: 2
- Parking features: 2+ Spaces, Driveway, Garage - Attached, Vehicle Restrictions, Auto Garage Open, Commercial Vehicles Prohibited
- Attached garage spaces: 2
- Has uncovered spaces: Yes
Features
- Stories: 1
- Patio & porch: Covered Patio, Screened Patio
- Exterior features: Auto Sprinkler, Zoned Sprinkler
- Has private pool: Yes
- Pool features: Child Gate, Heated, In Ground, Salt Water, Screen Enclosure
- Fencing: Fenced
- Has view: Yes
- View description: Garden, Pool
- Waterfront features: None
Lot
- Size: 8,000 sqft
- Features: < 1/4 Acre, Sidewalks
Details
- Additional structures: Shed(s)
- Parcel number: 30424111010010030
- Zoning: R2(cit
Construction
Type & style
- Home type: SingleFamily
- Property subtype: Single Family Residence
Materials
- Wood Siding
- Roof: Concrete
Condition
- Resale
- New construction: No
- Year built: 1985
Utilities & green energy
- Sewer: Public Sewer
- Water: Public
- Utilities for property: Cable Connected, Electricity Connected
Community & neighborhood
Security
- Security features: Smoke Detector(s)
Community
- Community features: Bike - Jog, Park, Sidewalks, Street Lights, No Membership Avail
Location
- Region: Jupiter
- Subdivision: Maplewood Ph 1
HOA & financial
HOA
- Has HOA: Yes
- HOA fee: $42 monthly
- Services included: Common Areas, Management Fees
Other fees
- Application fee: $50
Other
Other facts
- Listing terms: Cash,Conventional,VA Loan
- Road surface type: Paved
Price history
| Date | Event | Price |
|---|---|---|
| 6/26/2023 | Sold | $750,000-5.1%$403/sqft |
Source: | ||
| 5/26/2023 | Contingent | $789,900$425/sqft |
Source: | ||
| 5/21/2023 | Listed for sale | $789,900+28.4%$425/sqft |
Source: | ||
| 11/5/2021 | Sold | $615,000+0.8%$331/sqft |
Source: | ||
| 10/11/2021 | Pending sale | $610,000$328/sqft |
Source: | ||
Public tax history
| Year | Property taxes | Tax assessment |
|---|---|---|
| 2024 | $10,521 +24.2% | $606,968 +17.1% |
| 2023 | $8,470 -7.6% | $518,201 +3.6% |
| 2022 | $9,165 +74.8% | $500,434 +58.6% |
Find assessor info on the county website
Neighborhood: Maplewood
Nearby schools
GreatSchools rating
- 7/10Jerry Thomas Elementary SchoolGrades: PK-5Distance: 0.9 mi
- 8/10Independence Middle SchoolGrades: 6-8Distance: 1.9 mi
- 7/10Jupiter High SchoolGrades: 9-12Distance: 2.3 mi
Schools provided by the listing agent
- Elementary: Jerry Thomas Elementary School
- Middle: Independence Middle School
- High: Jupiter High School
Source: BeachesMLS. This data may not be complete. We recommend contacting the local school district to confirm school assignments for this home.
Get a cash offer in 3 minutes
Find out how much your home could sell for in as little as 3 minutes with a no-obligation cash offer.
Estimated market value$826,000
Get a cash offer in 3 minutes
Find out how much your home could sell for in as little as 3 minutes with a no-obligation cash offer.
Estimated market value
$826,000

