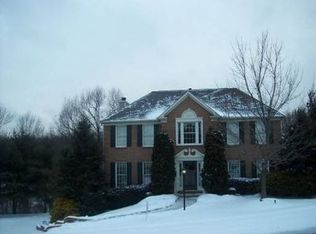Sold for $505,000
$505,000
104 Tiffany Ridge Dr, Coraopolis, PA 15108
4beds
2,382sqft
Single Family Residence
Built in 1990
0.64 Acres Lot
$517,400 Zestimate®
$212/sqft
$3,029 Estimated rent
Home value
$517,400
$476,000 - $564,000
$3,029/mo
Zestimate® history
Loading...
Owner options
Explore your selling options
What's special
Gorgeous and immaculate move-in ready home located in the beautiful Woodland Ridge community. Great curb appeal w/covered front porch. Amazing open floor plan, light and bright and so many custom features throughout. Open 2-story entry. New LVP flooring throughout main level. Beautiful eat-in kitchen w/granite countertops, tile backsplash and stainless appliances. Family room w/gas fireplace w/custom stone surround. Stunning dining room w/wainscoting, crown molding and custom lighting. Spacious living room w/large bay window. Spa-like primary suite w/gorgeous full bath. Three other bedrooms and full bath on second level. Finished basement w/full bath and storage room. Nicely finished 2 car garage w/epoxy floor. Huge 24x20 composite deck overlooking private wooded view. Other updates include: Newer roof, furnace, AC, windows and carpeting. Custom moldings including 5" baseboards throughout. Great location! Short drive to major highways, downtown Pittsburgh and the airport. Amazing!
Zillow last checked: 8 hours ago
Listing updated: November 01, 2024 at 01:58pm
Listed by:
Robin Ross 412-264-8300,
COLDWELL BANKER REALTY
Bought with:
Robin Ross
COLDWELL BANKER REALTY
Source: WPMLS,MLS#: 1671190 Originating MLS: West Penn Multi-List
Originating MLS: West Penn Multi-List
Facts & features
Interior
Bedrooms & bathrooms
- Bedrooms: 4
- Bathrooms: 4
- Full bathrooms: 3
- 1/2 bathrooms: 1
Primary bedroom
- Level: Upper
- Dimensions: 17x15
Bedroom 2
- Level: Upper
- Dimensions: 14x11
Bedroom 3
- Level: Upper
- Dimensions: 13x10
Bedroom 4
- Level: Upper
- Dimensions: 10x10
Dining room
- Level: Main
- Dimensions: 15x14
Entry foyer
- Level: Main
- Dimensions: 10x10
Family room
- Level: Main
- Dimensions: 16x14
Game room
- Level: Lower
- Dimensions: 22x15
Kitchen
- Level: Main
- Dimensions: 21x14
Laundry
- Level: Main
- Dimensions: 7x5
Living room
- Level: Main
- Dimensions: 15x13
Heating
- Forced Air, Gas
Cooling
- Electric
Appliances
- Included: Some Electric Appliances, Dishwasher, Disposal, Microwave, Refrigerator, Stove
Features
- Flooring: Carpet, Tile, Vinyl
- Basement: Finished,Interior Entry
- Number of fireplaces: 1
- Fireplace features: Gas
Interior area
- Total structure area: 2,382
- Total interior livable area: 2,382 sqft
Property
Parking
- Total spaces: 2
- Parking features: Built In, Garage Door Opener
- Has attached garage: Yes
Features
- Levels: Two
- Stories: 2
- Pool features: None
Lot
- Size: 0.64 Acres
- Dimensions: 81 x 312 x 87 x 345
Details
- Parcel number: 0504H00002000000
Construction
Type & style
- Home type: SingleFamily
- Architectural style: Colonial,Two Story
- Property subtype: Single Family Residence
Materials
- Aluminum Siding, Brick
- Roof: Asphalt
Condition
- Resale
- Year built: 1990
Utilities & green energy
- Sewer: Public Sewer
- Water: Public
Community & neighborhood
Location
- Region: Coraopolis
- Subdivision: Woodland Ridge
HOA & financial
HOA
- Has HOA: Yes
- HOA fee: $35 annually
Price history
| Date | Event | Price |
|---|---|---|
| 11/1/2024 | Sold | $505,000+1%$212/sqft |
Source: | ||
| 11/1/2024 | Pending sale | $500,000$210/sqft |
Source: | ||
| 9/16/2024 | Contingent | $500,000$210/sqft |
Source: | ||
| 9/11/2024 | Listed for sale | $500,000+58.7%$210/sqft |
Source: | ||
| 6/27/2016 | Sold | $315,000-1.2%$132/sqft |
Source: | ||
Public tax history
| Year | Property taxes | Tax assessment |
|---|---|---|
| 2025 | $8,867 +15.3% | $264,000 +7.3% |
| 2024 | $7,689 +560.8% | $246,000 |
| 2023 | $1,164 | $246,000 |
Find assessor info on the county website
Neighborhood: 15108
Nearby schools
GreatSchools rating
- 6/10MOON AREA LOWER MSGrades: 5-6Distance: 1.7 mi
- 8/10MOON AREA UPPER MSGrades: 7-8Distance: 1.7 mi
- 7/10Moon Senior High SchoolGrades: 9-12Distance: 1.7 mi
Schools provided by the listing agent
- District: Moon Area
Source: WPMLS. This data may not be complete. We recommend contacting the local school district to confirm school assignments for this home.
Get pre-qualified for a loan
At Zillow Home Loans, we can pre-qualify you in as little as 5 minutes with no impact to your credit score.An equal housing lender. NMLS #10287.
