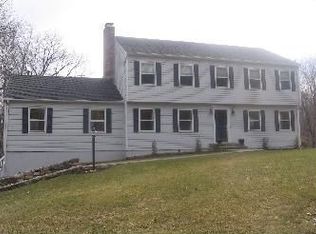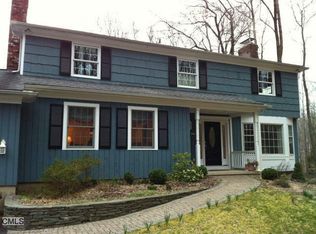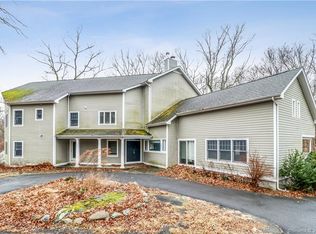This gracious colonial situated on almost 2 acres of park-like property has been meticulously maintained and beautifully renovated by talented decorator Courtney Kleeman. The owners have spared no expense Warm and inviting, the kitchen is a chef's dream with custom cabinets, oversized center island with granite counters, Thermador gas range, dishwasher, microwave with convection oven, refrigerator, radiant heat tile floor, bay/bow window and vaulted ceiling with skylight offering an abundance of light. Step into the large family room with cathedral ceiling, wood beams, ceiling fans, gorgeous stone fireplace and custom built-ins, a perfect space to sit by the fire and watch a movie or your favorite sporting event.The formal living room has a fireplace and French doors to the deck overlooking the private backyard. Formal dining room with bay/bow window, den with custom built-ins and mudroom complete the first floor. The master bedroom suite offers a walk-in closet, ceiling fan, skylight, custom moldings and a beautiful bath with clawfoot tub, oversized shower, double vanity and radiant heat tile floor.Three additional bedrooms with custom closets and moldings. Hardwood floors throughout, full house generator and finished lower level complete this home. Don't miss the large deck overlooking the gorgeous gunite pool with automatic pool cover and flagstone decking. Perfect for entertaining family and friends.This home checks all the boxes and won't last
This property is off market, which means it's not currently listed for sale or rent on Zillow. This may be different from what's available on other websites or public sources.



