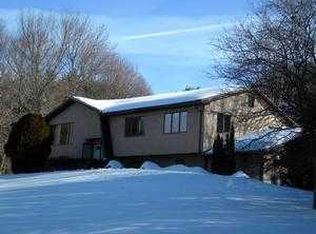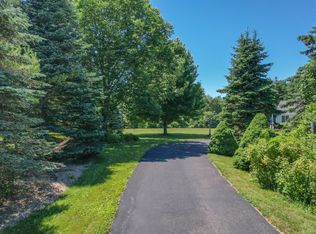This home is a MUST see! A great feature of the home is the large sunken living room with a cathedral ceiling and open dining room area. This set up is perfect for entertaining. The design of the home is a split level which creates open space as you walk up the stairs to the upper bedroom level. The master bedroom has two large closets and a full bath. There is another full bathroom located near the other two large bedrooms which is perfect for guests and privacy. This home is located on 2.89 acres and is very private. The property is tranquil and is beautiful to walk through. There are a variety of perennials throughout the property. ***Listing agent is a family member of the seller.
This property is off market, which means it's not currently listed for sale or rent on Zillow. This may be different from what's available on other websites or public sources.


