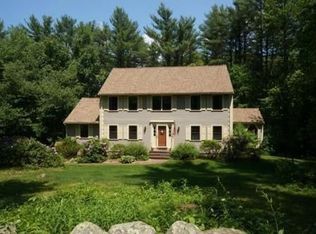Sold for $515,000
$515,000
104 Taylor Rd, Stow, MA 01775
3beds
1,359sqft
Single Family Residence
Built in 1948
1.3 Acres Lot
$585,200 Zestimate®
$379/sqft
$3,252 Estimated rent
Home value
$585,200
$556,000 - $614,000
$3,252/mo
Zestimate® history
Loading...
Owner options
Explore your selling options
What's special
Welcome home to this charming three bedroom ranch! Walking through the front door you will fall in love with the inviting living room which features a wood-burning fireplace and lovely hardwood floors. This space flows directly into the kitchen and adjacent eating area. All three bedrooms sit at the back of the house and overlook the spacious yard. A full bathroom rounds out this floor. In the walk out basement you will find a wonderful tiled bonus space; this could be a great family room, game room, or gym and a laundry room. A detached 2 car garage and shed are an unexpected surprise!
Zillow last checked: 8 hours ago
Listing updated: May 08, 2023 at 12:13pm
Listed by:
Team Suzanne and Company 781-275-2156,
Compass 617-206-3333,
Beth Benker 508-769-4852
Bought with:
Stefanie Ferrecchia
Dora Naves & Associates
Source: MLS PIN,MLS#: 73087980
Facts & features
Interior
Bedrooms & bathrooms
- Bedrooms: 3
- Bathrooms: 1
- Full bathrooms: 1
Primary bedroom
- Features: Ceiling Fan(s), Flooring - Hardwood
- Level: First
- Area: 148.5
- Dimensions: 11 x 13.5
Bedroom 2
- Features: Ceiling Fan(s), Flooring - Hardwood
- Level: First
- Area: 179.44
- Dimensions: 15.83 x 11.33
Bedroom 3
- Features: Ceiling Fan(s), Flooring - Hardwood
- Level: First
- Area: 140.81
- Dimensions: 12.33 x 11.42
Bathroom 1
- Features: Bathroom - Full, Flooring - Stone/Ceramic Tile
- Level: First
- Area: 39.74
- Dimensions: 4.92 x 8.08
Dining room
- Features: Flooring - Hardwood, Exterior Access
- Level: First
- Area: 59.89
- Dimensions: 8.17 x 7.33
Kitchen
- Features: Flooring - Stone/Ceramic Tile
- Level: First
- Area: 106.38
- Dimensions: 9.25 x 11.5
Living room
- Features: Ceiling Fan(s), Flooring - Hardwood
- Level: First
- Area: 181.13
- Dimensions: 15.75 x 11.5
Heating
- Forced Air, Oil
Cooling
- None
Appliances
- Included: Electric Water Heater, Water Heater, Range, Dishwasher, Microwave, Refrigerator
- Laundry: Electric Dryer Hookup, Exterior Access, Washer Hookup, In Basement
Features
- Recessed Lighting, Play Room, Bonus Room
- Flooring: Tile, Hardwood, Flooring - Stone/Ceramic Tile
- Basement: Full,Partially Finished,Walk-Out Access,Interior Entry,Sump Pump
- Has fireplace: Yes
- Fireplace features: Living Room
Interior area
- Total structure area: 1,359
- Total interior livable area: 1,359 sqft
Property
Parking
- Total spaces: 4
- Parking features: Detached, Unpaved
- Garage spaces: 2
- Uncovered spaces: 2
Features
- Patio & porch: Patio
- Exterior features: Patio, Storage
Lot
- Size: 1.30 Acres
- Features: Wooded, Gentle Sloping
Details
- Parcel number: 777768
- Zoning: R
Construction
Type & style
- Home type: SingleFamily
- Architectural style: Ranch
- Property subtype: Single Family Residence
Materials
- Frame
- Foundation: Concrete Perimeter, Block
- Roof: Shingle
Condition
- Year built: 1948
Utilities & green energy
- Electric: Circuit Breakers, 100 Amp Service
- Sewer: Private Sewer
- Water: Private
- Utilities for property: for Gas Range, for Electric Dryer, Washer Hookup
Green energy
- Energy efficient items: Thermostat
Community & neighborhood
Community
- Community features: Walk/Jog Trails, Golf, Conservation Area
Location
- Region: Stow
Other
Other facts
- Road surface type: Paved
Price history
| Date | Event | Price |
|---|---|---|
| 5/8/2023 | Sold | $515,000+8.4%$379/sqft |
Source: MLS PIN #73087980 Report a problem | ||
| 3/21/2023 | Contingent | $475,000$350/sqft |
Source: MLS PIN #73087980 Report a problem | ||
| 3/15/2023 | Listed for sale | $475,000+76%$350/sqft |
Source: MLS PIN #73087980 Report a problem | ||
| 9/24/2011 | Listing removed | $269,900$199/sqft |
Source: Fisher And Associates #71185119 Report a problem | ||
| 6/27/2011 | Price change | $269,900-5.3%$199/sqft |
Source: Fisher And Associates #71185119 Report a problem | ||
Public tax history
| Year | Property taxes | Tax assessment |
|---|---|---|
| 2025 | $8,480 -2.6% | $486,800 -5.1% |
| 2024 | $8,709 +6.3% | $513,200 +13.6% |
| 2023 | $8,193 +7.7% | $451,900 +18.7% |
Find assessor info on the county website
Neighborhood: 01775
Nearby schools
GreatSchools rating
- 6/10Center SchoolGrades: PK-5Distance: 0.9 mi
- 7/10Hale Middle SchoolGrades: 6-8Distance: 0.7 mi
- 8/10Nashoba Regional High SchoolGrades: 9-12Distance: 6 mi
Schools provided by the listing agent
- Elementary: Center
- Middle: Hale
- High: Nashoba
Source: MLS PIN. This data may not be complete. We recommend contacting the local school district to confirm school assignments for this home.
Get a cash offer in 3 minutes
Find out how much your home could sell for in as little as 3 minutes with a no-obligation cash offer.
Estimated market value$585,200
Get a cash offer in 3 minutes
Find out how much your home could sell for in as little as 3 minutes with a no-obligation cash offer.
Estimated market value
$585,200
