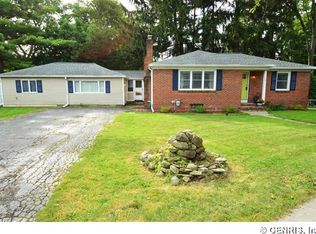American Four Square Style 1929 Colonial. You're gonna love it! This 3/4 Bdrm 1.5 bath home has all of the charm of the Arts and Crafts Style Vernacular. Full width open front porch with wainscoted ceiling. From the front porch the airlocked foyer with closet has decorative hexogonal tiled flooring with border. Gumwood doors with original crystal door knobs. Oak hardwood flooring in immaculate condition. Cobalt colored tiles from the entrance way into the kitchen area. Wood burning brick fireplace in the generous size livingrm. Diamond imbossed newelpost on stair rail to the second floor. With all of these original features, this house has within it the modern conveniences sough after i.e.: the killer spa like main bath with skylight. Delayed Negotiations Monday 3/23 at 9PM.
This property is off market, which means it's not currently listed for sale or rent on Zillow. This may be different from what's available on other websites or public sources.
