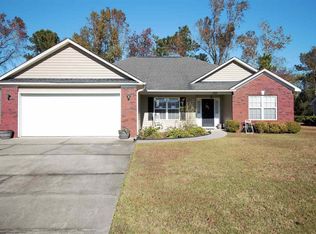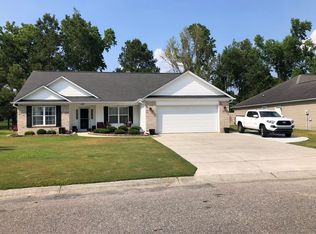Sold for $279,000 on 09/18/23
$279,000
104 Talon Dr., Conway, SC 29527
3beds
1,500sqft
Single Family Residence
Built in 2001
10,018.8 Square Feet Lot
$281,000 Zestimate®
$186/sqft
$1,924 Estimated rent
Home value
$281,000
$267,000 - $295,000
$1,924/mo
Zestimate® history
Loading...
Owner options
Explore your selling options
What's special
Charming 3 bed 2 bath home located in the quiet family friendly No HOA neighborhood, Aquila Estates. Just a few minutes outside of the historic downtown Conway area, riverfront attractions, restaurants, shopping and a short 30 minute drive to our area's beaches. Enjoy your morning coffee while relaxing on the front porch and enjoying the well landscaped curb appeal of the home and others in the neighborhood. Upon entering you will notice a wide open floor plan which includes formal dining room, eat in kitchen with breakfast bar, living room with a gas fireplace and sliding glass doors that lead out to the screened porch. This is a split floor plan with two guest bedrooms and one bathroom on one side and the master bedroom and ensuite with walk in closet on the other. The master bathroom has a walk in shower as well as a garden tub and a linen closet. Enjoy your private back yard from within the screened porch and daydream while starring off into the peaceful country landscape of wide open spaces.
Zillow last checked: 8 hours ago
Listing updated: September 18, 2023 at 10:50pm
Listed by:
Keith McGurk Cell:843-655-1666,
RE/MAX Southern Shores
Bought with:
Ford Duncan, 96866
Duncan Group Properties
Source: CCAR,MLS#: 2314078
Facts & features
Interior
Bedrooms & bathrooms
- Bedrooms: 3
- Bathrooms: 2
- Full bathrooms: 2
Primary bedroom
- Features: Ceiling Fan(s), Linen Closet, Main Level Master, Walk-In Closet(s)
Primary bathroom
- Features: Garden Tub/Roman Tub, Separate Shower
Dining room
- Features: Separate/Formal Dining Room
Kitchen
- Features: Breakfast Bar, Pantry
Living room
- Features: Ceiling Fan(s), Fireplace
Other
- Features: Bedroom on Main Level, Entrance Foyer
Heating
- Central, Electric, Propane
Cooling
- Central Air
Appliances
- Included: Dishwasher, Microwave, Range, Refrigerator, Dryer, Washer
- Laundry: Washer Hookup
Features
- Fireplace, Window Treatments, Breakfast Bar, Bedroom on Main Level, Entrance Foyer
- Flooring: Carpet, Tile, Wood
- Has fireplace: Yes
Interior area
- Total structure area: 2,000
- Total interior livable area: 1,500 sqft
Property
Parking
- Total spaces: 6
- Parking features: Attached, Garage, Two Car Garage, Garage Door Opener
- Attached garage spaces: 2
Features
- Levels: One
- Stories: 1
- Patio & porch: Front Porch, Porch, Screened
- Exterior features: Sprinkler/Irrigation
Lot
- Size: 10,018 sqft
Details
- Additional parcels included: ,
- Parcel number: 38107040014
- Zoning: SF
- Special conditions: None
Construction
Type & style
- Home type: SingleFamily
- Architectural style: Ranch
- Property subtype: Single Family Residence
Materials
- Wood Frame
- Foundation: Slab
Condition
- Resale
- Year built: 2001
Community & neighborhood
Security
- Security features: Smoke Detector(s)
Location
- Region: Conway
- Subdivision: Aquila Estates
HOA & financial
HOA
- Has HOA: No
Price history
| Date | Event | Price |
|---|---|---|
| 9/18/2023 | Sold | $279,000-3.5%$186/sqft |
Source: | ||
| 7/27/2023 | Contingent | $289,000$193/sqft |
Source: | ||
| 7/18/2023 | Listed for sale | $289,000+124.9%$193/sqft |
Source: | ||
| 11/18/2003 | Sold | $128,500-0.4%$86/sqft |
Source: Public Record | ||
| 4/15/2002 | Sold | $129,000$86/sqft |
Source: Public Record | ||
Public tax history
| Year | Property taxes | Tax assessment |
|---|---|---|
| 2024 | $1,099 | $274,821 +94.3% |
| 2023 | -- | $141,450 |
| 2022 | -- | $141,450 |
Find assessor info on the county website
Neighborhood: 29527
Nearby schools
GreatSchools rating
- 8/10South Conway Elementary SchoolGrades: PK-5Distance: 1.6 mi
- 4/10Whittemore Park Middle SchoolGrades: 6-8Distance: 2.7 mi
- 5/10Conway High SchoolGrades: 9-12Distance: 3.8 mi
Schools provided by the listing agent
- Elementary: South Conway Elementary School
- Middle: Whittemore Park Middle School
- High: Conway High School
Source: CCAR. This data may not be complete. We recommend contacting the local school district to confirm school assignments for this home.

Get pre-qualified for a loan
At Zillow Home Loans, we can pre-qualify you in as little as 5 minutes with no impact to your credit score.An equal housing lender. NMLS #10287.
Sell for more on Zillow
Get a free Zillow Showcase℠ listing and you could sell for .
$281,000
2% more+ $5,620
With Zillow Showcase(estimated)
$286,620
