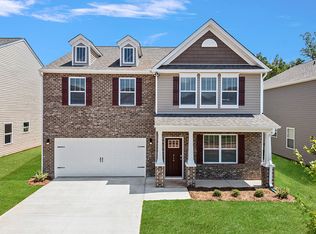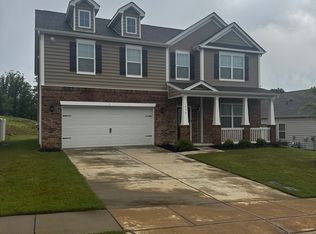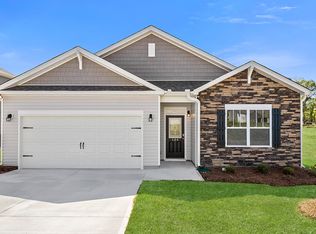Closed
$408,000
104 Sycamore Crossing Ct, Locust, NC 28097
5beds
2,511sqft
Single Family Residence
Built in 2022
0.21 Acres Lot
$406,800 Zestimate®
$162/sqft
$2,215 Estimated rent
Home value
$406,800
$386,000 - $427,000
$2,215/mo
Zestimate® history
Loading...
Owner options
Explore your selling options
What's special
New community in the beautiful town of Locust. Crossroads is conveniently located off of Albemarle Road, only 28 miles from uptown Charlotte. This home is an incredible value. Home is smart. Has all the tec features you need. The Hayden plan features a main level office, Main level guest bedroom and FULL bath, plus four spacious bedrooms and loft upstairs. This open floor plan concept is great for entertaining. There is no shortage of storage space all throughout the home. All the right closets in the correct places. The community offers a lot! Trails, ample amenities and more.
Zillow last checked: 8 hours ago
Listing updated: July 03, 2025 at 06:55am
Listing Provided by:
Leilanni Flores Cordova leilacwg@gmail.com,
Citywide Group Inc
Bought with:
Jeremy Garriott
Mainstay Brokerage LLC
Source: Canopy MLS as distributed by MLS GRID,MLS#: 4219730
Facts & features
Interior
Bedrooms & bathrooms
- Bedrooms: 5
- Bathrooms: 3
- Full bathrooms: 3
- Main level bedrooms: 1
Primary bedroom
- Level: Upper
Primary bedroom
- Level: Upper
Bedroom s
- Level: Main
Bedroom s
- Level: Main
Bedroom s
- Level: Upper
Bedroom s
- Level: Main
Bathroom full
- Level: Main
Laundry
- Level: Upper
Loft
- Level: Upper
Office
- Level: Main
Heating
- Central
Cooling
- Central Air
Appliances
- Included: Dishwasher
- Laundry: Utility Room, Inside
Features
- Has basement: No
Interior area
- Total structure area: 2,511
- Total interior livable area: 2,511 sqft
- Finished area above ground: 2,511
- Finished area below ground: 0
Property
Parking
- Total spaces: 2
- Parking features: Driveway, Attached Garage, Garage on Main Level
- Attached garage spaces: 2
- Has uncovered spaces: Yes
Features
- Levels: Two
- Stories: 2
- Fencing: Back Yard
Lot
- Size: 0.21 Acres
- Dimensions: 52 x 95 x 77 x 120
- Features: Corner Lot
Details
- Additional structures: Shed(s)
- Parcel number: 557504802101
- Zoning: OPS
- Special conditions: Standard
Construction
Type & style
- Home type: SingleFamily
- Architectural style: A-Frame
- Property subtype: Single Family Residence
Materials
- Stone, Vinyl
- Foundation: Slab
- Roof: Shingle
Condition
- New construction: No
- Year built: 2022
Details
- Builder model: Hayden K
- Builder name: DR Horton
Utilities & green energy
- Sewer: Public Sewer
- Water: City
Community & neighborhood
Location
- Region: Locust
- Subdivision: Crossroads
HOA & financial
HOA
- Has HOA: Yes
- HOA fee: $217 quarterly
- Association name: CUSICK
- Association phone: 704-251-0458
Other
Other facts
- Listing terms: Cash,Conventional,FHA,VA Loan
- Road surface type: Concrete, Paved
Price history
| Date | Event | Price |
|---|---|---|
| 8/4/2025 | Listing removed | $2,140$1/sqft |
Source: Zillow Rentals | ||
| 7/31/2025 | Price change | $2,140-6.8%$1/sqft |
Source: Zillow Rentals | ||
| 7/23/2025 | Listed for rent | $2,295-10%$1/sqft |
Source: Zillow Rentals | ||
| 7/2/2025 | Sold | $408,000-3.8%$162/sqft |
Source: | ||
| 7/2/2025 | Listing removed | $2,550$1/sqft |
Source: Zillow Rentals | ||
Public tax history
| Year | Property taxes | Tax assessment |
|---|---|---|
| 2024 | $3,298 | $302,611 |
| 2023 | $3,298 | $302,611 |
Find assessor info on the county website
Neighborhood: 28097
Nearby schools
GreatSchools rating
- 6/10Stanfield Elementary SchoolGrades: K-5Distance: 1.8 mi
- 6/10West Stanly Middle SchoolGrades: 6-8Distance: 2.3 mi
- 5/10West Stanly High SchoolGrades: 9-12Distance: 3.8 mi
Get a cash offer in 3 minutes
Find out how much your home could sell for in as little as 3 minutes with a no-obligation cash offer.
Estimated market value
$406,800
Get a cash offer in 3 minutes
Find out how much your home could sell for in as little as 3 minutes with a no-obligation cash offer.
Estimated market value
$406,800


