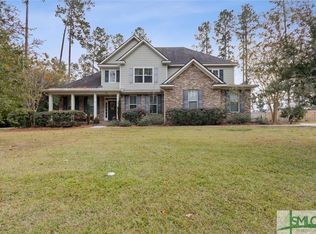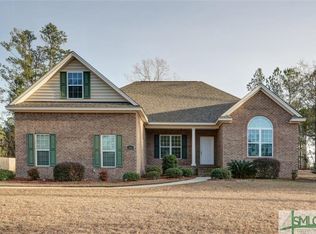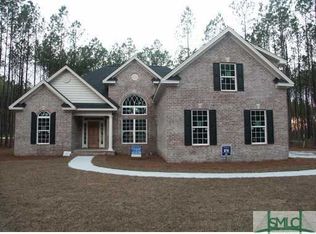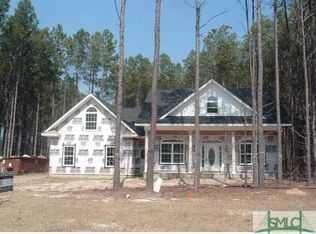Amazingly functional floor plan plus all the upgrades! The welcoming foyer opens up to a formal dining room, Great room, and separate bedroom with full bathroom, perfect for your guests or as an office space. The Great room with gas fireplace is open to the kitchen and breakfast area. Kitchen features custom cabinets, granite counter tops, and all stainless steel appliances. Two additional bedrooms and a full bathroom are conveniently located off the kitchen with the Master Suite on the opposite side of the house for privacy. Enjoy soaking in your large garden tub or shower in your roman-style walk-in tile shower. His and Her vanities with granite counter tops and plenty of storage. All bedrooms have walk-in closets. Call for a tour today!
This property is off market, which means it's not currently listed for sale or rent on Zillow. This may be different from what's available on other websites or public sources.



