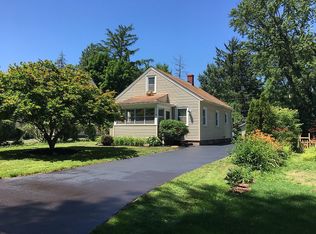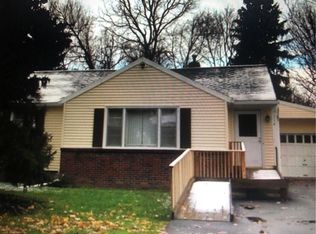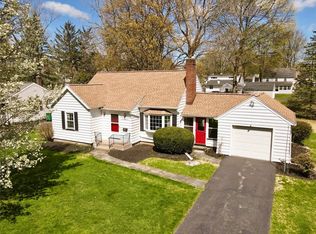Closed
$339,519
104 Sunset Dr, Rochester, NY 14618
3beds
1,393sqft
Single Family Residence
Built in 1942
6,534 Square Feet Lot
$352,900 Zestimate®
$244/sqft
$2,501 Estimated rent
Maximize your home sale
Get more eyes on your listing so you can sell faster and for more.
Home value
$352,900
$325,000 - $381,000
$2,501/mo
Zestimate® history
Loading...
Owner options
Explore your selling options
What's special
Charming Cape Cod in the highly sought-after Brighton School District! This nearly 1,400 sq. ft. home features 3 spacious bedrooms and beautifully updated interiors. Enjoy the fresh look of brand-new LVP flooring, Updated Electrical, Gorgeous finished hardwood underneath The LVP for upstairs and downstairs, offering flexibility in style. The inviting layout provides warmth and character, making it the perfect place to call home. Conveniently located near shopping, dining, and expressways. Don't miss this opportunity—schedule your showing today! Delayed negotiations Tuesday February 4th at 4pm.
Zillow last checked: 8 hours ago
Listing updated: March 17, 2025 at 11:42am
Listed by:
Stanislav Lebed 585-381-0502,
Howard Hanna
Bought with:
Phillip S Crispino, 10301216002
Howard Hanna
Source: NYSAMLSs,MLS#: R1586476 Originating MLS: Rochester
Originating MLS: Rochester
Facts & features
Interior
Bedrooms & bathrooms
- Bedrooms: 3
- Bathrooms: 2
- Full bathrooms: 1
- 1/2 bathrooms: 1
- Main level bathrooms: 1
- Main level bedrooms: 1
Heating
- Gas
Cooling
- Central Air
Appliances
- Included: Dryer, Dishwasher, Electric Cooktop, Gas Water Heater, Refrigerator, See Remarks, Water Heater, Washer
Features
- Separate/Formal Dining Room, Other, See Remarks, Bedroom on Main Level
- Flooring: Carpet, Hardwood, Luxury Vinyl, Other, See Remarks, Varies
- Basement: Full
- Number of fireplaces: 1
Interior area
- Total structure area: 1,393
- Total interior livable area: 1,393 sqft
Property
Parking
- Total spaces: 1
- Parking features: Attached, Garage
- Attached garage spaces: 1
Features
- Exterior features: Blacktop Driveway
Lot
- Size: 6,534 sqft
- Dimensions: 50 x 152
- Features: Rectangular, Rectangular Lot, Residential Lot
Details
- Parcel number: 2620001371500001030000
- Special conditions: Standard
Construction
Type & style
- Home type: SingleFamily
- Architectural style: Cape Cod,Two Story
- Property subtype: Single Family Residence
Materials
- Vinyl Siding
- Foundation: Other, See Remarks
- Roof: Asphalt
Condition
- Resale
- Year built: 1942
Utilities & green energy
- Sewer: Connected
- Water: Connected, Public
- Utilities for property: Sewer Connected, Water Connected
Community & neighborhood
Location
- Region: Rochester
- Subdivision: Monroe Mdws
Other
Other facts
- Listing terms: Cash,Conventional,FHA,Land Contract,Other,See Remarks,USDA Loan,VA Loan
Price history
| Date | Event | Price |
|---|---|---|
| 3/13/2025 | Sold | $339,519+17.1%$244/sqft |
Source: | ||
| 2/7/2025 | Pending sale | $289,900$208/sqft |
Source: | ||
| 1/30/2025 | Listed for sale | $289,900+5.4%$208/sqft |
Source: | ||
| 10/30/2024 | Sold | $275,000+14.6%$197/sqft |
Source: | ||
| 9/11/2024 | Pending sale | $239,900$172/sqft |
Source: | ||
Public tax history
| Year | Property taxes | Tax assessment |
|---|---|---|
| 2024 | -- | $153,000 |
| 2023 | -- | $153,000 |
| 2022 | -- | $153,000 |
Find assessor info on the county website
Neighborhood: 14618
Nearby schools
GreatSchools rating
- NACouncil Rock Primary SchoolGrades: K-2Distance: 0.7 mi
- 7/10Twelve Corners Middle SchoolGrades: 6-8Distance: 0.5 mi
- 8/10Brighton High SchoolGrades: 9-12Distance: 0.5 mi
Schools provided by the listing agent
- District: Brighton
Source: NYSAMLSs. This data may not be complete. We recommend contacting the local school district to confirm school assignments for this home.


