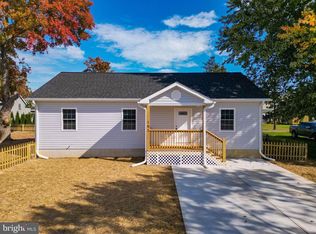Sold for $275,000
$275,000
104 Sunset Blvd, Ridgely, MD 21660
3beds
1,008sqft
Single Family Residence
Built in 1992
0.31 Acres Lot
$274,700 Zestimate®
$273/sqft
$1,589 Estimated rent
Home value
$274,700
Estimated sales range
Not available
$1,589/mo
Zestimate® history
Loading...
Owner options
Explore your selling options
What's special
This beautiful home is waiting for you! Pretty much everything is new! Just move right in! The outside is all maintenance free, with new 100 year Metal roof, new vinyl clad windows, new Amish made front and back doors, vinyl siding and new sidewalks. Inside you will find the updated kitchen with new fridge & counter tops, freshly painted cabinetry, center island with dish washer and large pantry. Plenty of cabinets and work space. You will love to host the next family event! Kitchen has room for a table. The whole house has been freshly painted and new Luxury Vinyl Plank flooring throughout. New water heater, washer and dryer in the laundry room that is located right off the kitchen and opens to the back yard and driveway. Recessed lighting was added in the living room and kitchen. With new landscaping and stone driveway this home is move in ready and can go to closing asap!
Zillow last checked: 8 hours ago
Listing updated: July 10, 2025 at 05:51am
Listed by:
Marcia Rostien 410-310-8195,
Long & Foster Real Estate, Inc.
Bought with:
PETER Stark
Benson & Mangold, LLC
Source: Bright MLS,MLS#: MDCM2005024
Facts & features
Interior
Bedrooms & bathrooms
- Bedrooms: 3
- Bathrooms: 1
- Full bathrooms: 1
- Main level bathrooms: 1
- Main level bedrooms: 3
Basement
- Area: 0
Heating
- Heat Pump, Electric
Cooling
- Central Air, Electric
Appliances
- Included: Dishwasher, Dryer, Ice Maker, Oven/Range - Electric, Range Hood, Refrigerator, Washer, Water Heater, Electric Water Heater
- Laundry: Main Level
Features
- Attic, Combination Kitchen/Dining, Crown Molding, Entry Level Bedroom, Floor Plan - Traditional, Kitchen Island, Kitchen - Table Space, Pantry, Recessed Lighting
- Flooring: Luxury Vinyl
- Windows: Replacement, Vinyl Clad
- Has basement: No
- Has fireplace: No
Interior area
- Total structure area: 1,008
- Total interior livable area: 1,008 sqft
- Finished area above ground: 1,008
- Finished area below ground: 0
Property
Parking
- Total spaces: 4
- Parking features: Crushed Stone, Driveway
- Uncovered spaces: 4
Accessibility
- Accessibility features: No Stairs
Features
- Levels: One
- Stories: 1
- Exterior features: Sidewalks
- Pool features: None
Lot
- Size: 0.31 Acres
Details
- Additional structures: Above Grade, Below Grade
- Parcel number: 0607008759
- Zoning: R1
- Special conditions: Standard
Construction
Type & style
- Home type: SingleFamily
- Architectural style: Ranch/Rambler
- Property subtype: Single Family Residence
Materials
- Frame, Vinyl Siding
- Foundation: Block, Crawl Space
- Roof: Metal
Condition
- Excellent
- New construction: No
- Year built: 1992
- Major remodel year: 2024
Utilities & green energy
- Sewer: Public Sewer
- Water: Public
- Utilities for property: Cable
Community & neighborhood
Location
- Region: Ridgely
- Subdivision: None Available
- Municipality: Ridgely
Other
Other facts
- Listing agreement: Exclusive Agency
- Listing terms: Cash,Conventional,FHA,Rural Development,USDA Loan,VA Loan
- Ownership: Fee Simple
Price history
| Date | Event | Price |
|---|---|---|
| 7/8/2025 | Sold | $275,000-8.3%$273/sqft |
Source: | ||
| 6/11/2025 | Pending sale | $299,900$298/sqft |
Source: | ||
| 4/30/2025 | Price change | $299,900-3.2%$298/sqft |
Source: | ||
| 11/6/2024 | Listed for sale | $309,900$307/sqft |
Source: | ||
Public tax history
| Year | Property taxes | Tax assessment |
|---|---|---|
| 2025 | $2,790 +12.7% | $185,033 +12.7% |
| 2024 | $2,475 +7.5% | $164,200 +9.1% |
| 2023 | $2,303 +8.3% | $150,533 -8.3% |
Find assessor info on the county website
Neighborhood: 21660
Nearby schools
GreatSchools rating
- 5/10Ridgely Elementary SchoolGrades: PK-5Distance: 0.7 mi
- 4/10Lockerman Middle SchoolGrades: 6-8Distance: 5 mi
- 4/10North Caroline High SchoolGrades: 9-12Distance: 3.5 mi
Schools provided by the listing agent
- Elementary: Ridgley
- Middle: Lockerman-denton
- High: North Caroline
- District: Caroline County Public Schools
Source: Bright MLS. This data may not be complete. We recommend contacting the local school district to confirm school assignments for this home.
Get pre-qualified for a loan
At Zillow Home Loans, we can pre-qualify you in as little as 5 minutes with no impact to your credit score.An equal housing lender. NMLS #10287.
