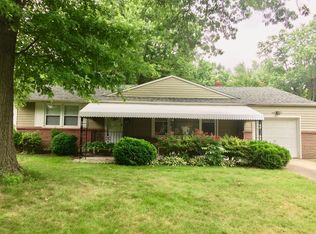Sold for $500,000
$500,000
104 Sunnybrook Rd, Cherry Hill, NJ 08034
3beds
2,190sqft
Single Family Residence
Built in 1956
0.28 Square Feet Lot
$524,300 Zestimate®
$228/sqft
$3,342 Estimated rent
Home value
$524,300
$456,000 - $603,000
$3,342/mo
Zestimate® history
Loading...
Owner options
Explore your selling options
What's special
Highest & Best due by 7pm. Monday - April 21st - Welcome to 104 Sunnybrook Road in the Brookfield section of Cherry Hill. The spacious split-level 3 bed 2 bath home boasts over 2,100 sq ft. Driving up to the home you will notice the beautifully landscaped property and driveaway with plenty of off-street parking. As you enter the front door you are greeted with a spacious living room with a fireplace and large bay window. From the living room you can see through the dining area to the family room which has another fireplace. Due to the openness of these rooms the home is ideal for those wanting to entertain. Upstairs has 3 bedrooms with ample closet space and each has ceiling fans. The lower level of the home has a laundry room with plenty of counter space to fold clothes and cabinet space to store items. On this level there is also a large room with so many possibilities, which has a separate entrance. At the rear of the home is a beautiful, screened porch overlooking a well-maintained yard and built in pool. Entire property has an irrigation system to keep the lawn beautiful. The pool has a separate gate with safety lock and in the pool area there is a shed for all your yard and pool supplies. Besides the beauty of this home, it is conveniently located near Rt 295, the Patco Speed-line, shops & restaurants. Come out and see this well-loved and maintained home before it is too late!
Zillow last checked: 8 hours ago
Listing updated: May 27, 2025 at 03:30pm
Listed by:
David Hutchins 856-321-1212,
Keller Williams Realty - Cherry Hill
Bought with:
Michael Lott, 9803500
Better Homes and Gardens Real Estate Maturo
Source: Bright MLS,MLS#: NJCD2090300
Facts & features
Interior
Bedrooms & bathrooms
- Bedrooms: 3
- Bathrooms: 2
- Full bathrooms: 2
Primary bedroom
- Features: Ceiling Fan(s)
- Level: Upper
- Area: 132 Square Feet
- Dimensions: 12 x 11
Bedroom 2
- Features: Ceiling Fan(s)
- Level: Upper
- Area: 144 Square Feet
- Dimensions: 12 x 12
Bedroom 3
- Features: Ceiling Fan(s)
- Level: Upper
- Area: 99 Square Feet
- Dimensions: 11 x 9
Bathroom 1
- Level: Upper
- Area: 27 Square Feet
- Dimensions: 9 x 3
Bathroom 2
- Level: Lower
- Area: 28 Square Feet
- Dimensions: 7 x 4
Family room
- Features: Fireplace - Gas
- Level: Main
- Area: 380 Square Feet
- Dimensions: 20 x 19
Kitchen
- Level: Main
- Area: 132 Square Feet
- Dimensions: 12 x 11
Laundry
- Level: Lower
- Area: 80 Square Feet
- Dimensions: 8 x 10
Living room
- Features: Fireplace - Wood Burning
- Level: Main
- Area: 253 Square Feet
- Dimensions: 23 x 11
Recreation room
- Level: Lower
- Area: 252 Square Feet
- Dimensions: 21 x 12
Screened porch
- Features: Ceiling Fan(s)
- Level: Lower
- Area: 221 Square Feet
- Dimensions: 17 x 13
Heating
- Baseboard, Natural Gas
Cooling
- Central Air, Electric
Appliances
- Included: Gas Water Heater
- Laundry: Lower Level, Laundry Room
Features
- Basement: Finished
- Number of fireplaces: 2
- Fireplace features: Wood Burning, Gas/Propane
Interior area
- Total structure area: 2,190
- Total interior livable area: 2,190 sqft
- Finished area above ground: 2,190
- Finished area below ground: 0
Property
Parking
- Total spaces: 4
- Parking features: Concrete, Driveway
- Uncovered spaces: 4
Accessibility
- Accessibility features: None
Features
- Levels: Multi/Split,Three
- Stories: 3
- Patio & porch: Screened Porch
- Has private pool: Yes
- Pool features: Private
Lot
- Size: 0.28 sqft
- Dimensions: 62.00 x 194.00
- Features: Irregular Lot
Details
- Additional structures: Above Grade, Below Grade
- Parcel number: 0900431 0900018
- Zoning: RES
- Special conditions: Standard
Construction
Type & style
- Home type: SingleFamily
- Property subtype: Single Family Residence
Materials
- Frame
- Foundation: Brick/Mortar
Condition
- New construction: No
- Year built: 1956
Utilities & green energy
- Sewer: Public Sewer
- Water: Public
Community & neighborhood
Location
- Region: Cherry Hill
- Subdivision: Brookfield
- Municipality: CHERRY HILL TWP
Other
Other facts
- Listing agreement: Exclusive Right To Sell
- Listing terms: Cash,Conventional,FHA
- Ownership: Fee Simple
Price history
| Date | Event | Price |
|---|---|---|
| 5/27/2025 | Sold | $500,000+8.7%$228/sqft |
Source: | ||
| 4/26/2025 | Pending sale | $460,000$210/sqft |
Source: | ||
| 4/18/2025 | Listed for sale | $460,000$210/sqft |
Source: | ||
Public tax history
| Year | Property taxes | Tax assessment |
|---|---|---|
| 2025 | $9,292 +5.2% | $213,700 |
| 2024 | $8,832 -1.6% | $213,700 |
| 2023 | $8,980 +2.8% | $213,700 |
Find assessor info on the county website
Neighborhood: Ashland
Nearby schools
GreatSchools rating
- 6/10Horace Mann Elementary SchoolGrades: K-5Distance: 1.5 mi
- 6/10Rosa International Middle SchoolGrades: 6-8Distance: 1 mi
- 5/10Cherry Hill High-West High SchoolGrades: 9-12Distance: 3.2 mi
Schools provided by the listing agent
- Middle: Carusi
- High: Cherry Hill High - West
- District: Cherry Hill Township Public Schools
Source: Bright MLS. This data may not be complete. We recommend contacting the local school district to confirm school assignments for this home.
Get a cash offer in 3 minutes
Find out how much your home could sell for in as little as 3 minutes with a no-obligation cash offer.
Estimated market value$524,300
