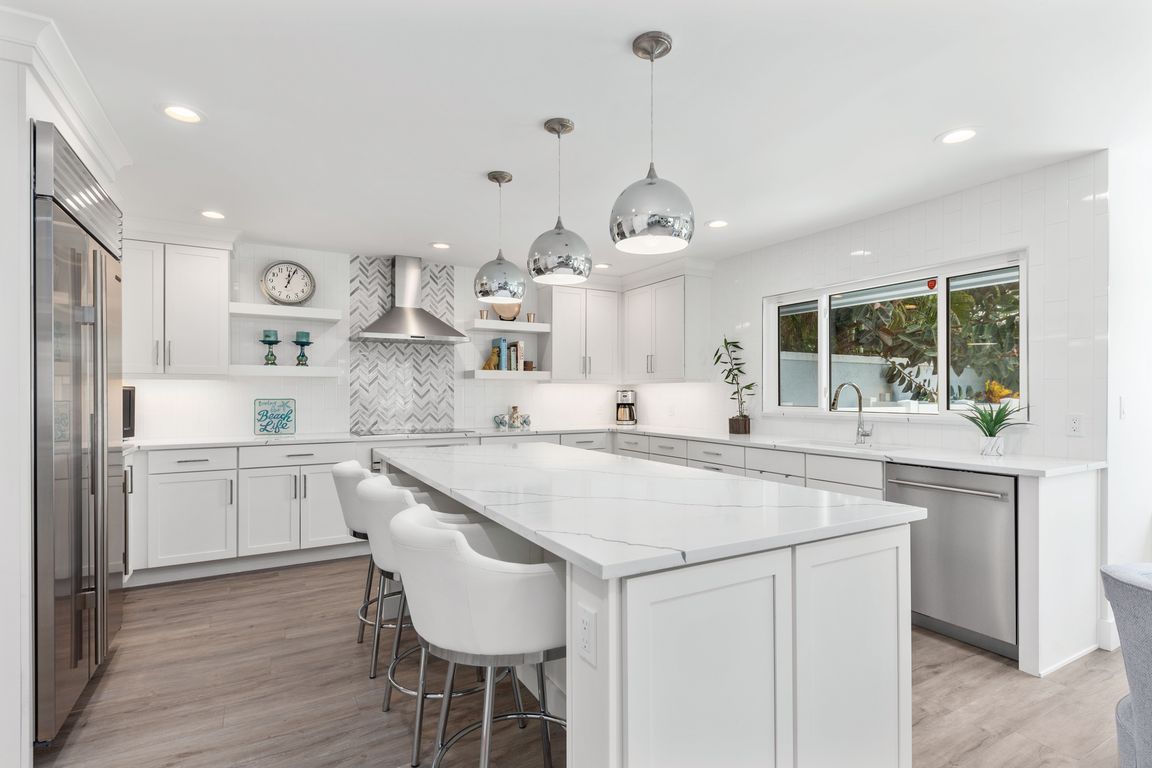
Pending
$2,395,000
3beds
2,642sqft
104 Sunfish Lane, Jupiter, FL 33477
3beds
2,642sqft
Single family residence
Built in 1978
2 Attached garage spaces
$907 price/sqft
$266 monthly HOA fee
What's special
Southeast exposureFloating staircaseDesigner quartz surfacesSoaring redone ceilingsBeautifully landscaped backyard oasisOpen floor planCustom walkway
Experience luxury coastal living in one of Palm Beach County's most coveted gated communities--Ocean Walk Place. This fully renovated, turnkey residence is ideally situated on a quiet cul-de-sac with desirable southeast exposure and a beautifully landscaped backyard oasis.Boasting 2,642 square feet, the home features 3 bedrooms, 3 baths, and a bright ...
- 267 days |
- 165 |
- 2 |
Source: BeachesMLS,MLS#: RX-11054973 Originating MLS: Beaches MLS
Originating MLS: Beaches MLS
Travel times
Kitchen
Living Room
Primary Bedroom
Zillow last checked: 7 hours ago
Listing updated: September 20, 2025 at 10:20am
Listed by:
Milla Russo 561-358-6608,
Illustrated Properties LLC (Jupiter),
Andrew W Russo 561-371-0933,
Illustrated Properties LLC (Jupiter)
Source: BeachesMLS,MLS#: RX-11054973 Originating MLS: Beaches MLS
Originating MLS: Beaches MLS
Facts & features
Interior
Bedrooms & bathrooms
- Bedrooms: 3
- Bathrooms: 3
- Full bathrooms: 3
Rooms
- Room types: Great Room, Storage
Primary bedroom
- Description: APPROXIMATE
- Level: U
- Area: 676 Square Feet
- Dimensions: 26 x 26
Kitchen
- Description: APPROXIMATE
- Level: M
- Area: 336 Square Feet
- Dimensions: 21 x 16
Living room
- Description: APPROXIMATE
- Level: M
- Area: 352 Square Feet
- Dimensions: 22 x 16
Heating
- Central, Electric
Cooling
- Central Air, Electric
Appliances
- Included: Cooktop, Dishwasher, Disposal, Dryer, Freezer, Ice Maker, Microwave, Electric Range, Refrigerator, Wall Oven, Washer
- Laundry: Inside, Laundry Closet
Features
- Built-in Features, Ctdrl/Vault Ceilings, Entry Lvl Lvng Area, Entrance Foyer, Kitchen Island, Pantry, Roman Tub, Volume Ceiling, Walk-In Closet(s)
- Flooring: Tile, Vinyl
- Windows: Blinds, Impact Glass, Impact Glass (Complete)
- Has fireplace: Yes
- Fireplace features: Decorative
Interior area
- Total structure area: 3,375
- Total interior livable area: 2,642 sqft
Video & virtual tour
Property
Parking
- Total spaces: 2
- Parking features: Driveway, Garage - Attached, Auto Garage Open, Commercial Vehicles Prohibited
- Attached garage spaces: 2
- Has uncovered spaces: Yes
Features
- Levels: < 4 Floors,Multi/Split
- Stories: 2
- Patio & porch: Covered Patio, Open Patio, Open Porch
- Exterior features: Auto Sprinkler, Custom Lighting, Open Balcony, Outdoor Shower
- Has private pool: Yes
- Pool features: Equipment Included, In Ground
- Fencing: Fenced
- Has view: Yes
- View description: Garden, Pool
- Waterfront features: None
Lot
- Features: East of US-1
Details
- Additional structures: Shed(s)
- Parcel number: 30434108010010120
- Zoning: R3
Construction
Type & style
- Home type: SingleFamily
- Architectural style: A-Frame
- Property subtype: Single Family Residence
Materials
- Frame, Stucco
- Roof: Barrel
Condition
- Resale
- New construction: No
- Year built: 1978
Utilities & green energy
- Sewer: Public Sewer
- Water: Public
- Utilities for property: Cable Connected, Electricity Connected
Community & HOA
Community
- Features: Beach Access by Easement, Bike - Jog, Picnic Area, Sidewalks, Gated
- Security: Burglar Alarm, Security Gate, Security System Owned
- Subdivision: Ocean Walk Place
HOA
- Has HOA: Yes
- Services included: Cable TV, Common Areas, Management Fees, Security, Trash
- HOA fee: $266 monthly
- Application fee: $200
Location
- Region: Jupiter
Financial & listing details
- Price per square foot: $907/sqft
- Tax assessed value: $1,455,454
- Annual tax amount: $15,131
- Date on market: 1/22/2025
- Listing terms: Cash,Conventional
- Electric utility on property: Yes