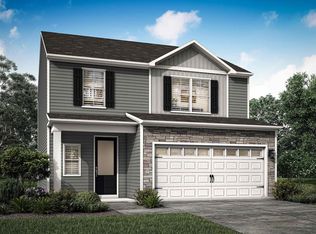The Alexander floor plan is a gorgeous 3-bedroom home with space for your entire family! It's hard not to appreciate the open and spacious layout of this home. An elegant living room has all the space you need to entertain your entire family. A chef-ready kitchen and breakfast bar flows directly into the living room and dining nook, so you have the open concept that is perfect for entertaining. Soaring ceilings span the entire space, making it feel open and airy. You will also love the large master suite with large windows and vaulted ceiling. With two windows and a vaulted ceiling, you will be impressed by the light and airy feel of the gorgeous master bedroom. A large walk-in closet has plenty of space for storing your favorite outfits. In the attached bath, you will love all the room and counter space you have with the Alexander floor plan at The Valley. White cabinetry, beautiful granite countertops, a ceiling fan with light kit, luxury vinyl plank flooring and more come standard in your stunning home. Built with the CompleteHome? interior package, you can rest easy knowing that every upgrade adds style and value.
This property is off market, which means it's not currently listed for sale or rent on Zillow. This may be different from what's available on other websites or public sources.
