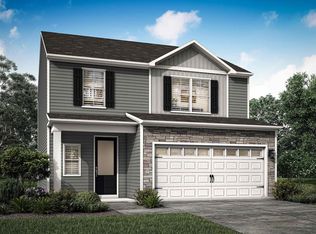The beautiful Fripp floor plan is available now at the peaceful community of The Valley. This new construction neighborhood, located near Columbia, features a community park and is zoned to exceptional schools. With the Fripp, you will have space for everyone in your family! You will fall in love with the fantastic floor plan of this beautiful 4-bedroom home. The open concept layout provides a clear line of sight to all the windows, so you have gorgeous views as you enter the living space. Archway detailing adds a unique architectural feature to the home and the spacious kitchen provides tons of storage and counter space. Everyone will have a place to call their own in the home! Every bedroom of the Fripp floor plan has a great size that will fit your needs. With four bedrooms, you may even have extra space to use one as an office or workout room! In the master suite, you enjoy a vaulted ceiling, sprawling walk-in closet and an attached bath with plenty of room. Fantastic upgrades throughout the home are included at no extra cost to you! As part of our CompleteHome? interior package, you will have granite countertops, a complete suite of Whirlpool® kitchen appliances, recessed lighting, a finished garage and more.
This property is off market, which means it's not currently listed for sale or rent on Zillow. This may be different from what's available on other websites or public sources.
