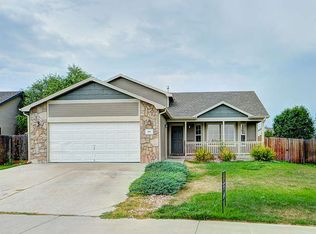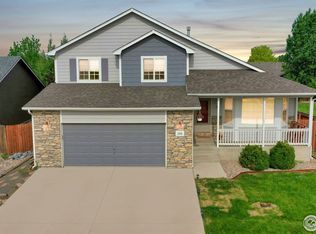Sold for $502,500 on 06/20/25
$502,500
104 Summit View Rd, Severance, CO 80550
4beds
2,226sqft
Residential-Detached, Residential
Built in 2005
9,207 Square Feet Lot
$502,900 Zestimate®
$226/sqft
$2,747 Estimated rent
Home value
$502,900
$478,000 - $528,000
$2,747/mo
Zestimate® history
Loading...
Owner options
Explore your selling options
What's special
You found it! A remodeled kitchen with quartz countertops, upgraded flooring, finished basement, and more. 104 Summit View Road is more than just a house; it's a place to call home. Step inside this 4 bed/4 bath home to find a spacious open-concept living area, highlighted by natural light streaming through the large windows. Imagine the memories you can create: the games to be played, the meals to be cooked, the holidays to celebrate. This beautifully maintained home offers an ideal blend of comfort, style, and convenience, making it perfect for your next adventure! It also provides a spacious kitchen with room for a dining table, stainless steel appliances, and generous storage, making it ideal for entertaining. Your tranquil primary bedroom is a private retreat including an en suite. The two other bedrooms are well-appointed and provide plenty of space. Open the sliding glass doors to move the entertainment outside to the beautiful backyard, and enjoy a game of cornhole, volleyball, or implement your "green thumb" in the gardening area. Need more storage? The oversized two-car garage has that covered. Enjoy the great outdoors with the neighborhood park/playground across the street, nearby hiking/ biking trails, and access to recreational areas and natural attractions. Located 10 minutes from shopping, dining, and entertainment options, this property is perfect for a blend of convenience and Colorado living at its best. Here's to ensuring you an unparalleled lifestyle experience...Welcome home!
Zillow last checked: 8 hours ago
Listing updated: June 23, 2025 at 04:41am
Listed by:
Brandi Aspinall 303-289-7009,
Berkshire Hathaway HomeServices Colorado Real Estate NO CO,
Mark Aspinall 970-682-4972,
Berkshire Hathaway HomeServices Colorado Real Estate NO CO
Bought with:
Amber Cano
Dynamic Real Estate Services
Source: IRES,MLS#: 1015109
Facts & features
Interior
Bedrooms & bathrooms
- Bedrooms: 4
- Bathrooms: 4
- Full bathrooms: 2
- 3/4 bathrooms: 1
- 1/2 bathrooms: 1
Primary bedroom
- Area: 0
- Dimensions: 0 x 0
Kitchen
- Area: 0
- Dimensions: 0 x 0
Heating
- Forced Air
Cooling
- Central Air, Ceiling Fan(s)
Appliances
- Included: Gas Range/Oven, Dishwasher, Refrigerator, Microwave, Disposal
- Laundry: Washer/Dryer Hookups, Lower Level
Features
- Satellite Avail, High Speed Internet, Eat-in Kitchen, Cathedral/Vaulted Ceilings, Open Floorplan, Open Floor Plan
- Flooring: Wood, Wood Floors
- Doors: 6-Panel Doors
- Windows: Bay Window(s), Double Pane Windows, Bay or Bow Window
- Basement: Partial,Partially Finished
Interior area
- Total structure area: 2,226
- Total interior livable area: 2,226 sqft
- Finished area above ground: 1,701
- Finished area below ground: 525
Property
Parking
- Total spaces: 2
- Parking features: Oversized
- Attached garage spaces: 2
- Details: Garage Type: Attached
Features
- Levels: Four-Level
- Stories: 4
- Patio & porch: Deck
- Exterior features: Lighting
- Fencing: Partial
Lot
- Size: 9,207 sqft
- Features: Curbs, Gutters, Sidewalks, Lawn Sprinkler System, Mineral Rights Included
Details
- Additional structures: Storage
- Parcel number: R2558703
- Zoning: SFR
- Special conditions: Private Owner
Construction
Type & style
- Home type: SingleFamily
- Property subtype: Residential-Detached, Residential
Materials
- Wood/Frame, Stone
- Roof: Composition
Condition
- Not New, Previously Owned
- New construction: No
- Year built: 2005
Utilities & green energy
- Electric: Electric
- Gas: Natural Gas
- Sewer: City Sewer
- Water: City Water, Town of Severance
- Utilities for property: Natural Gas Available, Electricity Available, Cable Available
Community & neighborhood
Community
- Community features: Park
Location
- Region: Severance
- Subdivision: Summit View
HOA & financial
HOA
- Has HOA: Yes
- HOA fee: $150 annually
- Services included: Common Amenities
Other
Other facts
- Listing terms: Cash,Conventional,FHA,VA Loan
- Road surface type: Paved
Price history
| Date | Event | Price |
|---|---|---|
| 6/20/2025 | Sold | $502,500-3.4%$226/sqft |
Source: | ||
| 6/3/2025 | Pending sale | $520,000$234/sqft |
Source: | ||
| 5/23/2025 | Price change | $520,000-2.8%$234/sqft |
Source: | ||
| 7/25/2024 | Listed for sale | $535,000+132.6%$240/sqft |
Source: | ||
| 6/6/2014 | Sold | $230,000$103/sqft |
Source: | ||
Public tax history
| Year | Property taxes | Tax assessment |
|---|---|---|
| 2025 | $2,705 +15.4% | $27,480 -13.4% |
| 2024 | $2,344 +4.9% | $31,740 +4.3% |
| 2023 | $2,234 +7.2% | $30,440 +33.6% |
Find assessor info on the county website
Neighborhood: 80546
Nearby schools
GreatSchools rating
- 4/10Range View Elementary SchoolGrades: PK-5Distance: 0.2 mi
- 5/10Severance Middle SchoolGrades: 6-8Distance: 1.4 mi
- 6/10Severance High SchoolGrades: 9-12Distance: 1.4 mi
Schools provided by the listing agent
- Elementary: Range View
- Middle: Severance
- High: Severance High School
Source: IRES. This data may not be complete. We recommend contacting the local school district to confirm school assignments for this home.

Get pre-qualified for a loan
At Zillow Home Loans, we can pre-qualify you in as little as 5 minutes with no impact to your credit score.An equal housing lender. NMLS #10287.
Sell for more on Zillow
Get a free Zillow Showcase℠ listing and you could sell for .
$502,900
2% more+ $10,058
With Zillow Showcase(estimated)
$512,958
