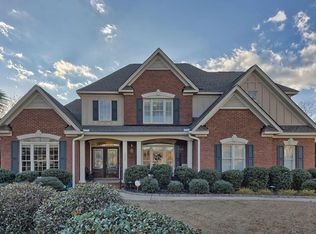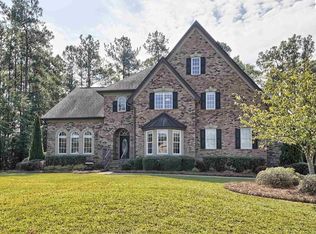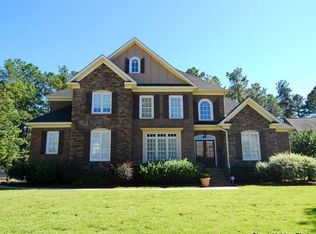This stunning 3 car garage all brick beauty in the highly desirable Summerlake neighborhood, boasts 5 bedrooms and 4.5 baths and sits in a private cul-de-sac. As you enter the grand foyer, you are greeted by gorgeous hardwoods and extensive molding that is carried throughout the house. The formal living is on the right as you come in and is perfect for your home office. The beautiful formal dining is on the left and is connected to a large butlers pantry. Off the butlers pantry is the bright and open eat-in gourmet kitchen with designer cabinets, granite counter tops, gas cooktop with hood, subway tile backsplash, and a walk in pantry. Off the kitchen is a huge laundry room with tons of storage. The great room boast a gas fireplace, built in surround system and coffered ceilings, the entire home as been wired for internet. Also on the main floor you will find a perfect guest suite or 5th bedroom with its own private bathroom and tiled shower. The second floor offers a huge media room with pocket doors for privacy, an owners suite that is everything that it should be. New hardwood floors, a sitting area, two enormous closets and the bathroom with it's double vanities, whirlpool tub, separate walk in tiled shower and water closet! There are 3 other bedrooms with 2 more full baths. Summerlake offers a 15 acre stocked pond, clubhouse, lake side pool and nature trails and is zoned for award winning Lexington One Schools. This is a must see home!
This property is off market, which means it's not currently listed for sale or rent on Zillow. This may be different from what's available on other websites or public sources.


