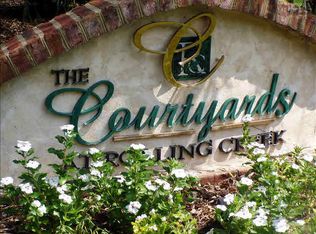Sold for $312,900 on 07/01/25
$312,900
104 Summer Branch Ln, Irmo, SC 29063
3beds
2,294sqft
SingleFamily
Built in 2004
8,276 Square Feet Lot
$314,500 Zestimate®
$136/sqft
$2,198 Estimated rent
Home value
$314,500
$292,000 - $337,000
$2,198/mo
Zestimate® history
Loading...
Owner options
Explore your selling options
What's special
Meticulously kept home with all new decorator paint, light fixtures, refinished oak hardwood floors, & stainless steel appliances. Style, security, front yard maintenance, pool & other amenities are included in this recreational community. Chapin schools attendance area, 3 miles to Lake Murray. Custom built home. 9 feet ceilings. Custom cabinetry. large screen porch. Exquisite granite counter tops, spacious rooms. Glimmering light sparkles through the architectural windows. Elegant landscaping of the rear yard provides the nicest setting for enjoyment. Master suite has a large whirlpool tub to relax & recoup after a long day heated by the Hi Efficiency water heater; Separate shower. The HVAC is a central, split system GasPac. Move in now.
Facts & features
Interior
Bedrooms & bathrooms
- Bedrooms: 3
- Bathrooms: 3
- Full bathrooms: 3
Heating
- Forced air, Gas
Cooling
- Central
Appliances
- Included: Dishwasher, Microwave
- Laundry: Heated Space, Mud Room, Electric
Features
- Flooring: Hardwood
- Has fireplace: Yes
Interior area
- Total interior livable area: 2,294 sqft
Property
Parking
- Parking features: Garage - Attached
Features
- Exterior features: Brick
- Fencing: Rear Only Brick
Lot
- Size: 8,276 sqft
Details
- Parcel number: 026070712
Construction
Type & style
- Home type: SingleFamily
Materials
- Foundation: Concrete Block
- Roof: Other
Condition
- Year built: 2004
Utilities & green energy
- Sewer: Public
Community & neighborhood
Location
- Region: Irmo
HOA & financial
HOA
- Has HOA: Yes
- HOA fee: $252 monthly
Other
Other facts
- Class: RESIDENTIAL
- Status Category: Active
- Assoc Fee Includes: Common Area Maintenance, Pool, Front Yard Maintenance, Green Areas, Road Maintenance, Street Light Maintenance, Sidewalk Maintenance, Playground
- Heating: Central, Split System, Gas Pac
- Fencing: Rear Only Brick
- Interior: Attic Access, Attic Storage, Ceiling Fan, Smoke Detector, Garage Opener, BookCase
- Kitchen: Bar, Counter Tops-Granite, Eat In, Floors-Hardwood
- Avail Financing: Cash, FHA-VA, Conventional, Rural Housing Eligible
- Master Bedroom: Double Vanity, Separate Shower, Whirlpool, Closet-Walk in, Bath-Private, Ceilings-Box
- Great Room: Molding, Fireplace, French Doors, Bookcase, Floors-Hardwood, Ceilings-Box
- Road Type: Paved
- Sewer: Public
- Style: Traditional
- Water: Public
- Levels: Great Room: Main
- Levels: Kitchen: Main
- Levels: Other Room: Second
- Levels: Master Bedroom: Main
- Levels: Bedroom 2: Main
- Levels: Bedroom 3: Second
- Other Rooms: Bonus-Finished, Other, Office
- State: SC
- 2nd Bedroom: Closet-Walk in, Bath-Private
- Publish To Internet Y/N: Yes
- Laundry: Heated Space, Mud Room, Electric
- Exterior Finish: Brick - All Sides
- Formal Dining Room: Floors-Hardwood, Molding, Ceilings-Tray
- 3rd Bedroom: Bath-Private, Closet-Walk in
- Lot Location: Cul-de-Sac
Price history
| Date | Event | Price |
|---|---|---|
| 7/1/2025 | Sold | $312,900-18.7%$136/sqft |
Source: Public Record | ||
| 12/17/2024 | Sold | $385,000+18%$168/sqft |
Source: Public Record | ||
| 10/16/2023 | Sold | $326,189+27.9%$142/sqft |
Source: Public Record | ||
| 1/25/2017 | Sold | $255,000-1.9%$111/sqft |
Source: Public Record | ||
| 11/5/2016 | Listed for sale | $260,000+4%$113/sqft |
Source: RE/MAX Real Estate Consultants #412336 | ||
Public tax history
| Year | Property taxes | Tax assessment |
|---|---|---|
| 2022 | $1,744 -0.8% | $10,200 |
| 2021 | $1,757 -4.3% | $10,200 |
| 2020 | $1,837 +1% | $10,200 |
Find assessor info on the county website
Neighborhood: 29063
Nearby schools
GreatSchools rating
- 5/10Lake Murray Elementary SchoolGrades: K-4Distance: 2.4 mi
- 7/10Chapin MiddleGrades: 7-8Distance: 1.8 mi
- 9/10Chapin High SchoolGrades: 9-12Distance: 5.2 mi
Schools provided by the listing agent
- Elementary: Lake Murray
- Middle: Chapin
- High: Chapin
- District: Lexington/Richland Five
Source: The MLS. This data may not be complete. We recommend contacting the local school district to confirm school assignments for this home.
Get a cash offer in 3 minutes
Find out how much your home could sell for in as little as 3 minutes with a no-obligation cash offer.
Estimated market value
$314,500
Get a cash offer in 3 minutes
Find out how much your home could sell for in as little as 3 minutes with a no-obligation cash offer.
Estimated market value
$314,500
