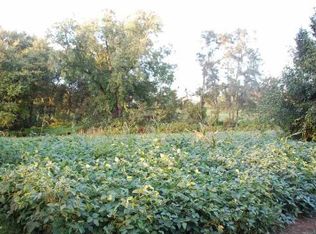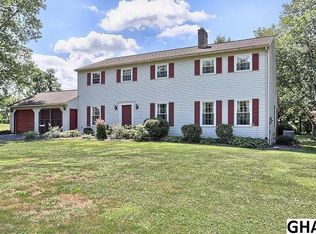Sold for $335,500
$335,500
104 Stonehouse Rd, Carlisle, PA 17015
4beds
2,092sqft
Single Family Residence
Built in 1977
0.94 Acres Lot
$347,900 Zestimate®
$160/sqft
$1,963 Estimated rent
Home value
$347,900
$320,000 - $379,000
$1,963/mo
Zestimate® history
Loading...
Owner options
Explore your selling options
What's special
Welcome to this charming 4-bedroom split-level home, complete with an attached sunroom, 2-car garage, and a workshop space. Situated on a generous 0.94-acre lot, the property offers a peaceful, private backyard—perfect for children to play or for enjoying some quiet time in nature. The current owner has made several thoughtful upgrades, including a new refrigerator, oven, kitchen sink, washer and dryer, hot water heater, and garage door motor. Additionally, a water softener system has been installed to ensure the highest quality water for everyday use. There's so much more to discover about this lovely home, so schedule a visit today to see it for yourself. Don’t miss the chance to make this house your new home!
Zillow last checked: 8 hours ago
Listing updated: January 03, 2025 at 05:45am
Listed by:
Ro KARKI 717-919-8880,
Coldwell Banker Realty
Bought with:
Tony Segin, RS324838
BrokersRealty.com-Harrisburg Regional Office
Source: Bright MLS,MLS#: PACB2036740
Facts & features
Interior
Bedrooms & bathrooms
- Bedrooms: 4
- Bathrooms: 2
- Full bathrooms: 2
- Main level bathrooms: 1
- Main level bedrooms: 3
Basement
- Area: 832
Heating
- Baseboard, Forced Air, Heat Pump, Electric
Cooling
- Central Air, Electric
Appliances
- Included: Microwave, Dishwasher, Dryer, Oven/Range - Electric, Refrigerator, Washer, Water Heater, Electric Water Heater
- Laundry: Lower Level
Features
- Ceiling Fan(s), Recessed Lighting, Walk-In Closet(s)
- Flooring: Ceramic Tile, Engineered Wood, Hardwood, Vinyl, Wood
- Windows: Window Treatments
- Basement: Interior Entry,Garage Access,Finished,Full,Heated,Exterior Entry,Rear Entrance,Walk-Out Access
- Has fireplace: No
Interior area
- Total structure area: 2,092
- Total interior livable area: 2,092 sqft
- Finished area above ground: 1,260
- Finished area below ground: 832
Property
Parking
- Total spaces: 2
- Parking features: Basement, Garage Faces Side, Garage Door Opener, Inside Entrance, Driveway, Attached, Off Street
- Attached garage spaces: 2
- Has uncovered spaces: Yes
Accessibility
- Accessibility features: None
Features
- Levels: Bi-Level,Two
- Stories: 2
- Patio & porch: Patio
- Exterior features: Lighting, Satellite Dish
- Pool features: None
Lot
- Size: 0.94 Acres
- Features: Rural
Details
- Additional structures: Above Grade, Below Grade
- Parcel number: 08090521008
- Zoning: RESIDENTIAL
- Special conditions: Standard
Construction
Type & style
- Home type: SingleFamily
- Property subtype: Single Family Residence
Materials
- Brick, Frame, Stick Built, Vinyl Siding
- Foundation: Block
- Roof: Architectural Shingle,Composition
Condition
- Very Good
- New construction: No
- Year built: 1977
Utilities & green energy
- Electric: 200+ Amp Service, Circuit Breakers
- Sewer: On Site Septic
- Water: Well
- Utilities for property: Electricity Available
Community & neighborhood
Location
- Region: Carlisle
- Subdivision: None Available
- Municipality: DICKINSON TWP
Other
Other facts
- Listing agreement: Exclusive Right To Sell
- Listing terms: Cash,Conventional,FHA,VA Loan
- Ownership: Fee Simple
Price history
| Date | Event | Price |
|---|---|---|
| 1/3/2025 | Sold | $335,500-4.1%$160/sqft |
Source: | ||
| 12/2/2024 | Pending sale | $349,900$167/sqft |
Source: | ||
| 11/19/2024 | Price change | $349,900-2.8%$167/sqft |
Source: | ||
| 11/8/2024 | Listed for sale | $359,900+9.1%$172/sqft |
Source: | ||
| 6/2/2023 | Sold | $329,900$158/sqft |
Source: | ||
Public tax history
| Year | Property taxes | Tax assessment |
|---|---|---|
| 2025 | $3,685 +5.1% | $177,700 |
| 2024 | $3,507 +2.1% | $177,700 |
| 2023 | $3,436 +5.8% | $177,700 |
Find assessor info on the county website
Neighborhood: 17015
Nearby schools
GreatSchools rating
- 5/10North Dickinson El SchoolGrades: K-5Distance: 3.3 mi
- 6/10Lamberton Middle SchoolGrades: 6-8Distance: 6.6 mi
- 6/10Carlisle Area High SchoolGrades: 9-12Distance: 6.3 mi
Schools provided by the listing agent
- High: Carlisle Area
- District: Carlisle Area
Source: Bright MLS. This data may not be complete. We recommend contacting the local school district to confirm school assignments for this home.
Get pre-qualified for a loan
At Zillow Home Loans, we can pre-qualify you in as little as 5 minutes with no impact to your credit score.An equal housing lender. NMLS #10287.
Sell with ease on Zillow
Get a Zillow Showcase℠ listing at no additional cost and you could sell for —faster.
$347,900
2% more+$6,958
With Zillow Showcase(estimated)$354,858

