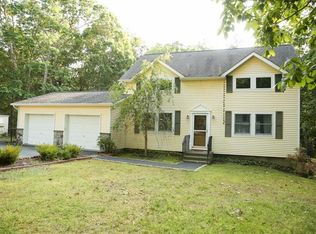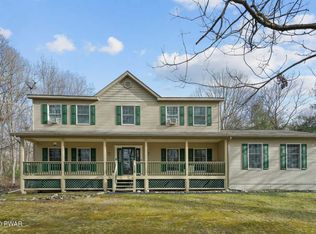Modern Milford Farmhouse features dual en-suite bedrooms on 1.25 acres. Beautiful wood floors throughout. Brand new driveway. A happy, bright house on the only lot in Fieldstone with a back yard. Mega 30x20 primary br complete with sleeping, vanity desk, and seating areas with picture windows. Unfinished +1100sf lower level walkout. With deer and other wildlife all around, you'll feel far away from everything while right in the middle of Milford. In the highly desirable Delaware Valley school district, there are plenty of kids around with tons of seasonal holiday activities! The town comes alive in April and is bustling. Easy access to hiking trails, kayaking, biking. Generator included and switch in basement for convenience in the winter. Direct propane for grill access on back deck.
This property is off market, which means it's not currently listed for sale or rent on Zillow. This may be different from what's available on other websites or public sources.


