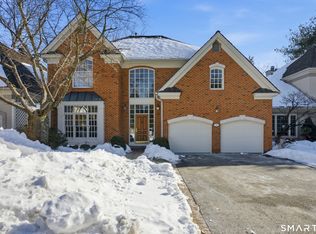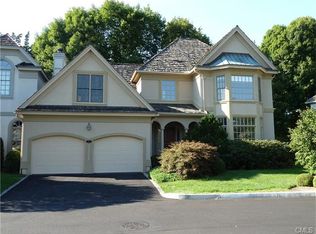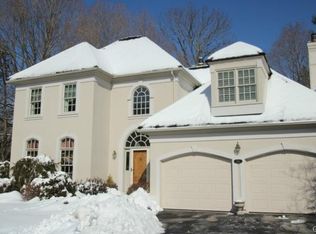Sold for $1,100,000
$1,100,000
104 Stillson Road #104, Fairfield, CT 06825
3beds
2,700sqft
Condominium, Townhouse
Built in 1988
-- sqft lot
$1,239,100 Zestimate®
$407/sqft
$4,729 Estimated rent
Home value
$1,239,100
$1.15M - $1.34M
$4,729/mo
Zestimate® history
Loading...
Owner options
Explore your selling options
What's special
Gracious Townhouse with Spacious 1st floor Master Bedroom and Master Bath at "The Oaks". The Georgian Style Homes are privately located, with lovely landscaping, and convenient to Shopping, Library, Schools, and Transportation. Large open Foyer with Marble Floor. Gracious Living Room with 9 1/2ft ceilings, beautiful Crown Molding, Hardwood Floors, Fireplace, and Double French Door access to Patio. Dining Room with great Millwork including Coffered ceiling and Wainscoting, Hardwood Floors and 9 1/2ft ceilings. Spacious and Sunny Eat-in Kitchen with Stainless Steel Appliances, Granite Countertops, and Hardwood Floors. First floor Laundry room/Mudroom leading to the 2 car garage. Master Bedroom and Bath are on the Main floor with Coffered Ceiling and Large picture window. The Large Master Bath has double sinks, Glassed and Marble shower and separate bathtub. Half Powder Room on the 1st floor as well. Up the sweeping staircase to the 2nd level are two more Bedrooms. Both Bedrooms are oversized, one with double closets and one with a walk-in closet. They share a Jack and Jill bathroom. Each has their own sink and vanity areas with privacy doors to the shared tub/shower and toilet area. Finishing the 2nd level is an Office/Loft area with built-ins and large window. This End Unit is Sunny and Private!
Zillow last checked: 8 hours ago
Listing updated: June 14, 2023 at 08:29am
Listed by:
Terry Keegan 203-556-5327,
Fairfield County Real Estate 203-259-9999,
Gail Keegan 203-451-6360,
Fairfield County Real Estate
Bought with:
Jennifer Kelley, RES.0800679
Around Town Real Estate LLC
Source: Smart MLS,MLS#: 170558244
Facts & features
Interior
Bedrooms & bathrooms
- Bedrooms: 3
- Bathrooms: 3
- Full bathrooms: 2
- 1/2 bathrooms: 1
Primary bedroom
- Features: High Ceilings, Full Bath, Walk-In Closet(s), Wall/Wall Carpet
- Level: Main
Bedroom
- Features: Jack & Jill Bath, Wall/Wall Carpet
- Level: Upper
Bedroom
- Features: Jack & Jill Bath, Wall/Wall Carpet
- Level: Upper
Dining room
- Features: High Ceilings, Hardwood Floor
- Level: Main
Kitchen
- Features: High Ceilings, Dining Area, Granite Counters, Hardwood Floor, Kitchen Island
- Level: Main
Living room
- Features: High Ceilings, Fireplace, Hardwood Floor, Sliders, Vaulted Ceiling(s)
- Level: Main
Study
- Features: Bookcases, Hardwood Floor
- Level: Upper
Heating
- Forced Air, Natural Gas
Cooling
- Central Air, Zoned
Appliances
- Included: Cooktop, Oven, Microwave, Refrigerator, Dishwasher, Washer, Dryer, Water Heater, Gas Water Heater
- Laundry: Main Level
Features
- Wired for Data, Central Vacuum, Entrance Foyer
- Doors: Storm Door(s)
- Windows: Thermopane Windows
- Basement: Full,Sump Pump
- Number of fireplaces: 1
- Common walls with other units/homes: End Unit
Interior area
- Total structure area: 2,700
- Total interior livable area: 2,700 sqft
- Finished area above ground: 2,700
Property
Parking
- Total spaces: 2
- Parking features: Attached, Paved, Garage Door Opener
- Attached garage spaces: 2
Features
- Stories: 2
- Patio & porch: Patio
- Waterfront features: Beach Access
Lot
- Features: Level
Details
- Parcel number: 122475
- Zoning: DRD
Construction
Type & style
- Home type: Condo
- Architectural style: Townhouse
- Property subtype: Condominium, Townhouse
- Attached to another structure: Yes
Materials
- Stucco
Condition
- New construction: No
- Year built: 1988
Utilities & green energy
- Sewer: Public Sewer
- Water: Public
Green energy
- Green verification: ENERGY STAR Certified Homes
- Energy efficient items: Doors, Windows
Community & neighborhood
Security
- Security features: Security System
Community
- Community features: Golf, Health Club, Library, Playground, Private Rec Facilities, Shopping/Mall, Tennis Court(s)
Location
- Region: Fairfield
- Subdivision: Fairfield Woods
HOA & financial
HOA
- Has HOA: Yes
- HOA fee: $695 monthly
- Amenities included: Guest Parking, Security, Management
- Services included: Security, Maintenance Grounds
Price history
| Date | Event | Price |
|---|---|---|
| 6/12/2023 | Sold | $1,100,000+10%$407/sqft |
Source: | ||
| 6/12/2023 | Contingent | $999,999$370/sqft |
Source: | ||
| 4/6/2023 | Listed for sale | $999,999+39.9%$370/sqft |
Source: | ||
| 11/5/2009 | Sold | $715,000+104.3%$265/sqft |
Source: | ||
| 7/11/1997 | Sold | $350,000$130/sqft |
Source: | ||
Public tax history
Tax history is unavailable.
Neighborhood: 06825
Nearby schools
GreatSchools rating
- 7/10Jennings SchoolGrades: K-5Distance: 0.4 mi
- 7/10Fairfield Woods Middle SchoolGrades: 6-8Distance: 0.2 mi
- 9/10Fairfield Warde High SchoolGrades: 9-12Distance: 0.9 mi
Schools provided by the listing agent
- Elementary: Jennings
- Middle: Fairfield Woods
- High: Fairfield Warde
Source: Smart MLS. This data may not be complete. We recommend contacting the local school district to confirm school assignments for this home.
Get pre-qualified for a loan
At Zillow Home Loans, we can pre-qualify you in as little as 5 minutes with no impact to your credit score.An equal housing lender. NMLS #10287.
Sell for more on Zillow
Get a Zillow Showcase℠ listing at no additional cost and you could sell for .
$1,239,100
2% more+$24,782
With Zillow Showcase(estimated)$1,263,882


