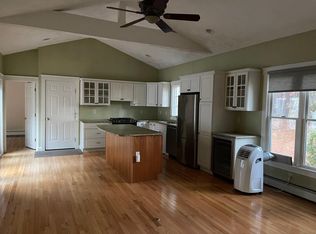Charming, fully rebuilt cottage on almost 6 private acres of land bordering Madigan Lane and Still River Road. All new energy efficient construction in 2009. Buyer / agent to verify all measurements. This light filled home is designed for easy living and comfort. Radiant heat in the floors make for a cozy warmth all winter long. The custom built kitchen features granite counter tops, slate flooring and stainless steel appliances. The upstairs master suite includes custom, pull out closet racks. The en suite bathroom has both a tiled shower and Japanese soaking tub. New 3 bedroom septic system in 2020. A separate office building with a propane fireplace, a wet bar, a full bathroom and a loft. A sunny meadow and the sloping land features many garden areas and a pond and stream at west end of acreage. Adjacent to extensive Conservation Land trails. Numerous perennials and berry bushes in the delightful garden areas.
This property is off market, which means it's not currently listed for sale or rent on Zillow. This may be different from what's available on other websites or public sources.
