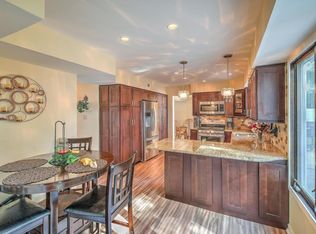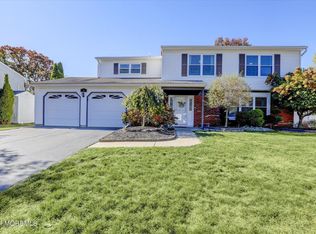Sold for $675,000
$675,000
104 Starlight Road, Howell, NJ 07731
4beds
2,364sqft
Single Family Residence
Built in 1988
-- sqft lot
$686,400 Zestimate®
$286/sqft
$3,584 Estimated rent
Home value
$686,400
$631,000 - $741,000
$3,584/mo
Zestimate® history
Loading...
Owner options
Explore your selling options
What's special
Located in the sought-after Oak Glen complex in Howell Township, this expanded bi-level home with over 2300 sq ft, offers an incredible blend of modern updates, spacious living areas, and a highly desirable location. Perfect for entertaining or everyday living, this residence features an open-concept layout that must be seen in person to be fully appreciated. The lower level showcases a massive 32' x 18' Great Room, highlighted by new wide-plank engineered hardwood flooring, recessed lighting, and a convenient powder room. Double glass doors lead directly to a beautiful paver patio and a large, level backyard—ideal for outdoor relaxation and entertaining. Upstairs, the main level includes a bright living room and dining room, both with gleaming hardwood floors. There's also a versatile home office that could easily be converted into a fourth bedroom to suit your needs. The eat-in kitchen is a chef's delight, featuring granite countertops, a custom tile backsplash, stainless steel appliances, a gas stove with a range hood, and ample cabinet space. The spacious primary bedroom includes a walk-in closet and an en-suite full bath with modern finishes. Two additional generously sized bedrooms are located on the main level, along with a beautifully updated main bathroom that includes a quartz countertop, custom vanity, and a stylish shower-tub combination. Additional highlights of this home include a BRAND new roof, a newer two-zone HVAC system, energy-efficient Pella windows, and a two-car garage. The level backyard offers the perfect space for gatherings, gardening, or peaceful outdoor enjoyment. Centrally located near shopping, dining, public transportation, and just a short drive to the Jersey Shore, this move-in ready home is a true gem in Howell Township. Don't miss the opportunity to make it yours!
Zillow last checked: 8 hours ago
Listing updated: October 31, 2025 at 06:43am
Listed by:
Alan Kurlander 732-284-6302,
Coldwell Banker Realty
Bought with:
Tzvi Ryback, 2192641
Provident Realty
Source: MoreMLS,MLS#: 22518368
Facts & features
Interior
Bedrooms & bathrooms
- Bedrooms: 4
- Bathrooms: 3
- Full bathrooms: 2
- 1/2 bathrooms: 1
Bedroom
- Area: 120
- Dimensions: 10 x 12
Bedroom
- Area: 100
- Dimensions: 10 x 10
Other
- Area: 182
- Dimensions: 14 x 13
Dining room
- Area: 209
- Dimensions: 19 x 11
Great room
- Area: 576
- Dimensions: 32 x 18
Kitchen
- Area: 136
- Dimensions: 17 x 8
Living room
- Area: 231
- Dimensions: 21 x 11
Office
- Area: 90
- Dimensions: 10 x 9
Heating
- Forced Air, 2 Zoned Heat
Cooling
- Central Air, 2 Zoned AC
Features
- Dec Molding, Recessed Lighting
- Flooring: Ceramic Tile, Wood
- Basement: None
Interior area
- Total structure area: 2,364
- Total interior livable area: 2,364 sqft
Property
Parking
- Total spaces: 2
- Parking features: Double Wide Drive, Driveway, On Street
- Attached garage spaces: 2
- Has uncovered spaces: Yes
Features
- Stories: 2
Lot
- Topography: Level
Details
- Parcel number: 21000357600006
- Zoning description: Residential, Single Family, Neighborhood
Construction
Type & style
- Home type: SingleFamily
- Property subtype: Single Family Residence
Materials
- Brick
- Roof: Timberline
Condition
- New construction: No
- Year built: 1988
Utilities & green energy
- Sewer: Public Sewer
Community & neighborhood
Location
- Region: Howell
- Subdivision: Oak Glen
HOA & financial
HOA
- Has HOA: No
Price history
| Date | Event | Price |
|---|---|---|
| 10/31/2025 | Sold | $675,000-3.4%$286/sqft |
Source: | ||
| 9/10/2025 | Pending sale | $699,000$296/sqft |
Source: | ||
| 6/20/2025 | Listed for sale | $699,000+24.8%$296/sqft |
Source: | ||
| 10/28/2022 | Sold | $560,000+1.8%$237/sqft |
Source: | ||
| 9/29/2022 | Pending sale | $550,000$233/sqft |
Source: | ||
Public tax history
| Year | Property taxes | Tax assessment |
|---|---|---|
| 2025 | $11,573 +6.6% | $676,400 +6.6% |
| 2024 | $10,855 -0.9% | $634,400 +7.8% |
| 2023 | $10,954 +8.2% | $588,600 +21.8% |
Find assessor info on the county website
Neighborhood: Candlewood
Nearby schools
GreatSchools rating
- 7/10Newbury Elementary SchoolGrades: 3-5Distance: 0.5 mi
- 6/10Howell Twp M S NorthGrades: 6-8Distance: 2.5 mi
- 5/10Howell High SchoolGrades: 9-12Distance: 2.4 mi
Schools provided by the listing agent
- Elementary: Land O Pines
- Middle: Howell North
- High: Howell HS
Source: MoreMLS. This data may not be complete. We recommend contacting the local school district to confirm school assignments for this home.
Get a cash offer in 3 minutes
Find out how much your home could sell for in as little as 3 minutes with a no-obligation cash offer.
Estimated market value$686,400
Get a cash offer in 3 minutes
Find out how much your home could sell for in as little as 3 minutes with a no-obligation cash offer.
Estimated market value
$686,400

