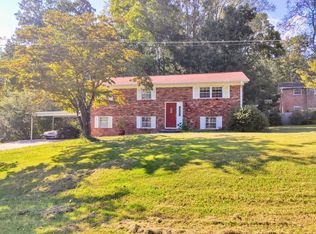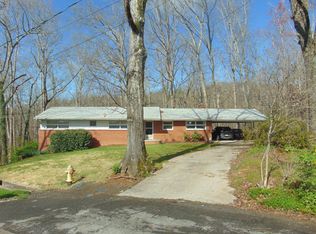Sold for $280,000
$280,000
104 Stanton Ln, Oak Ridge, TN 37830
3beds
2,800sqft
Single Family Residence
Built in 1958
0.42 Acres Lot
$281,600 Zestimate®
$100/sqft
$2,366 Estimated rent
Home value
$281,600
$220,000 - $360,000
$2,366/mo
Zestimate® history
Loading...
Owner options
Explore your selling options
What's special
Updates have been made, now accepting FHA, VA, USDA, and THDA offers on this Charming 3BR/2BA ranch home. Situated on 0.42 acres in Oak Ridge and the Linden Elementary School District! Inside, you will be welcomed by a spacious living area, and a bright kitchen with ample cabinetry. Partially finished walkout basement with a second fireplace and is plumbed for an additional bathroom—great potential for extra living space or guest suite. A backyard ideal for entertaining or relaxing. Quiet, established neighborhood just minutes from parks, schools, shopping, and dining. A new roof with a 30 year warranty, new A/C compressor , dishwasher and microwave. This home has so much potential with room to grow—schedule your showing today! Home is being sold as is with no repairs. Buyer to verify all info.
Zillow last checked: 8 hours ago
Listing updated: July 09, 2025 at 12:42pm
Listed by:
Pete Licavoli 865-253-4587,
The REAL ESTATE Office
Bought with:
Kiley Yale, 368573
Honors Real Estate Services LLC
Source: East Tennessee Realtors,MLS#: 1299916
Facts & features
Interior
Bedrooms & bathrooms
- Bedrooms: 3
- Bathrooms: 2
- Full bathrooms: 2
Heating
- Central, Forced Air, Heat Pump, Electric
Cooling
- Central Air
Appliances
- Included: Dishwasher, Disposal, Microwave, Range, Refrigerator
Features
- Eat-in Kitchen, Bonus Room
- Flooring: Carpet, Vinyl, Tile
- Windows: Windows - Vinyl, Aluminum Frames
- Basement: Walk-Out Access,Partially Finished,Bath/Stubbed
- Number of fireplaces: 2
- Fireplace features: Stone, Wood Burning
Interior area
- Total structure area: 2,800
- Total interior livable area: 2,800 sqft
Property
Parking
- Parking features: Off Street
Features
- Has view: Yes
- View description: Mountain(s)
Lot
- Size: 0.42 Acres
- Dimensions: 105 x 189 x 87 x 187
- Features: Wooded, Rolling Slope
Details
- Parcel number: 098M B 016.00
Construction
Type & style
- Home type: SingleFamily
- Architectural style: Other
- Property subtype: Single Family Residence
Materials
- Vinyl Siding, Brick, Block, Frame
Condition
- Year built: 1958
Utilities & green energy
- Sewer: Public Sewer
- Water: Public
Community & neighborhood
Security
- Security features: Smoke Detector(s)
Location
- Region: Oak Ridge
Price history
| Date | Event | Price |
|---|---|---|
| 7/9/2025 | Sold | $280,000+1.8%$100/sqft |
Source: | ||
| 6/11/2025 | Pending sale | $275,000$98/sqft |
Source: | ||
| 6/6/2025 | Price change | $275,000-8%$98/sqft |
Source: | ||
| 5/15/2025 | Price change | $299,000-8%$107/sqft |
Source: | ||
| 5/5/2025 | Listed for sale | $325,000+170.8%$116/sqft |
Source: | ||
Public tax history
| Year | Property taxes | Tax assessment |
|---|---|---|
| 2025 | $1,848 +14.6% | $66,350 +96.3% |
| 2024 | $1,612 | $33,800 |
| 2023 | $1,612 | $33,800 |
Find assessor info on the county website
Neighborhood: 37830
Nearby schools
GreatSchools rating
- 6/10Linden Elementary SchoolGrades: K-4Distance: 0.5 mi
- 6/10Robertsville Middle SchoolGrades: 5-8Distance: 1.5 mi
- 9/10Oak Ridge High SchoolGrades: 9-12Distance: 2.3 mi
Schools provided by the listing agent
- Elementary: Linden
- Middle: Robertsville
- High: Oak Ridge
Source: East Tennessee Realtors. This data may not be complete. We recommend contacting the local school district to confirm school assignments for this home.
Get pre-qualified for a loan
At Zillow Home Loans, we can pre-qualify you in as little as 5 minutes with no impact to your credit score.An equal housing lender. NMLS #10287.

