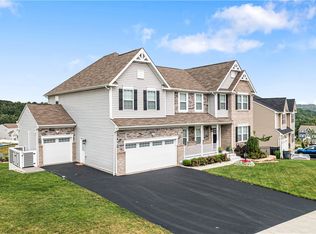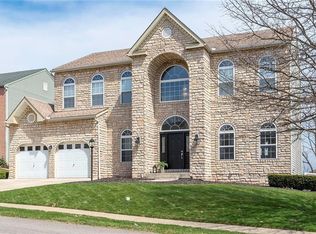A presidential driveway with lit pillars and 3 season perennial gardens greet you at the front of 104 Stallion Road. Entering on the main floor you will find a two story foyer, a master bedroom with a full bath, a formal living room, formal dining room, spacious kitchen with granite counter tops, powder room, 3 fireplaces and a gigantic family room! Off of the kitchen, there is an enormous 24 x 20 ft Trex deck with built-in lighting for hosting huge gatherings. The second floor of this estate has not only a second master bedroom with 2 walk-in closets, full bathroom and over-sized jetted tub, but also 3 large bedrooms, each with their own full bathrooms, walk-in closets and a loft. Venture to the lower level and you will find a second full kitchen, a 1500+ sq ft recreational room, two more large bedrooms and another full bath. The entire property is fenced in with 6 ft black aluminum fencing in the back and 4 ft fencing in the front. A whole-house natural gas generator (yes whole-house) ensures that you will never be without power! Venture into the backyard and you will find areas to entertain well over 100 guests with it's own outside half bathroom. A pathway outside leads to a 4 ft deep koi pond with a 14 ft waterfall and secluded seating areas amongst 3 season perennial gardens. Another pathway leads to a secluded eating area surrounded by fruit trees and vegetable gardens all planted in imported organic farm soil. This area, all separately gated, also is home to a 20 x 40 ft gas-heated mountain lake salt water pool with fountains, built-in LED light show, full concrete surround and a diving board. For privacy, 10 ft and still growing arborvitae line the entire pool area. The property finishes off with a 1.5-story 16 x 20 ft vaulted pool house with lofts and electric, gas and plumbing run to it. Oh, and did we mention this home has an elevator?
This property is off market, which means it's not currently listed for sale or rent on Zillow. This may be different from what's available on other websites or public sources.

